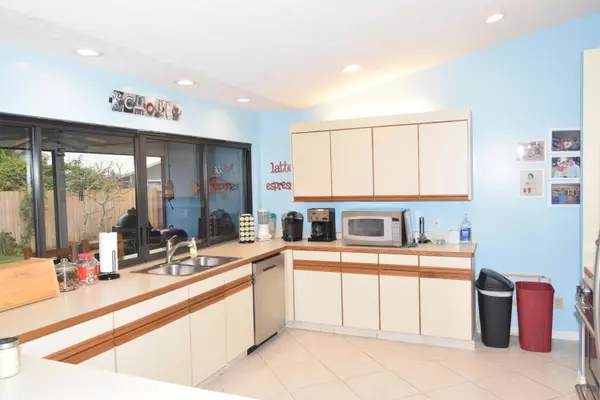Bought with Waterfront Properties & Club C
For more information regarding the value of a property, please contact us for a free consultation.
1993 NE Acapulco DR Jensen Beach, FL 34957
Want to know what your home might be worth? Contact us for a FREE valuation!

Our team is ready to help you sell your home for the highest possible price ASAP
Key Details
Sold Price $325,000
Property Type Single Family Home
Sub Type Single Family Detached
Listing Status Sold
Purchase Type For Sale
Square Footage 1,768 sqft
Price per Sqft $183
Subdivision Jensen Park Estates
MLS Listing ID RX-10398156
Sold Date 05/08/18
Style Contemporary
Bedrooms 3
Full Baths 2
Construction Status New Construction
HOA Fees $13/mo
HOA Y/N Yes
Year Built 1989
Annual Tax Amount $2,500
Tax Year 2017
Property Description
Discover this Beautifully Remodeled Home in Jensen Park Estates! Ready for Immediate Occupancy! This 3 bedroom,2 Bathroom,2 Car Garage Concrete Block Home has an all New Swimming Pool(2017),Fully Fenced Yard(2017),New Gas Water Heater(2015) ++Metal Roof (2005)!! The Garage is Deep & measures 20'x26'- PLUS- a Separate 12'x55' Private Driveway! Perfect for your Boat/Trailer/R.V./Trucks!! The Enormous Roof Enclosed Florida Room(12'x35') is a Great Place to Relax with Family & Friends. Newly Painted Inside & Out,Plantation Shutters,Pergo+Plus Luxury Vinyl Plank Flooring,18'' Tile on a Diagonal & an All New 2nd Bathroom! The Kitchen offers a Stainless Steel Refrigerator & Dishwasher Plus a Stainless Steel Gas Range!Even the Dryer is Gas! This Home Shows Pride of Ownership!
Location
State FL
County Martin
Area 3 - Jensen Beach/Stuart - North Of Roosevelt Br
Zoning res
Rooms
Other Rooms None
Master Bath Mstr Bdrm - Ground
Interior
Interior Features Ctdrl/Vault Ceilings, Split Bedroom, Volume Ceiling, Walk-in Closet
Heating Central
Cooling Central, Electric
Flooring Ceramic Tile, Vinyl Floor
Furnishings Unfurnished
Exterior
Exterior Feature Fence, Screen Porch, Screened Patio, Shutters
Garage 2+ Spaces, Driveway, Garage - Attached, RV/Boat
Garage Spaces 2.0
Pool Concrete, Equipment Included
Utilities Available Electric
Amenities Available None
Waterfront No
Waterfront Description None
Roof Type Metal
Exposure E
Private Pool Yes
Building
Story 1.00
Foundation Block
Construction Status New Construction
Others
Pets Allowed Yes
HOA Fee Include Common Areas
Senior Community No Hopa
Restrictions Lease OK
Acceptable Financing Cash, Conventional, FHA, VA
Membership Fee Required No
Listing Terms Cash, Conventional, FHA, VA
Financing Cash,Conventional,FHA,VA
Pets Description 3+ Pets
Read Less
GET MORE INFORMATION



