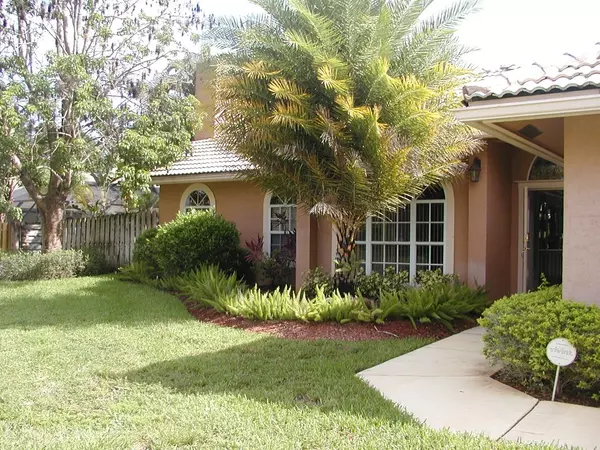Bought with Realty Associates/Boca Raton
For more information regarding the value of a property, please contact us for a free consultation.
13648 Jonquil PL Wellington, FL 33414
Want to know what your home might be worth? Contact us for a FREE valuation!

Our team is ready to help you sell your home for the highest possible price ASAP
Key Details
Sold Price $310,000
Property Type Single Family Home
Sub Type Single Family Detached
Listing Status Sold
Purchase Type For Sale
Square Footage 2,224 sqft
Price per Sqft $139
Subdivision Sugar Pond Manor
MLS Listing ID RX-10150950
Sold Date 11/10/15
Style < 4 Floors,Traditional,Contemporary
Bedrooms 3
Full Baths 2
Construction Status Resale
HOA Y/N No
Year Built 1994
Annual Tax Amount $4,035
Tax Year 2014
Lot Size 0.272 Acres
Property Description
BRING YOUR 'FUSSIEST BUYERS'. TO THIS SPECTACULAR 3/2 POOL HOME GREAT LAYOUT VERY BRIGHT LOTS OF UPGRADES, WHICH INCLUDES, 3RD BEDROOM HAS OFFICE STYLE BUILD-INS, FAMILY ROOM WITH WOOD-BURNING FIREPLACE A BUILD-IN DISPLAY SHELVING, MASTER SUIT HAS 11'X10'CABANA BATH WITH ROMAN TUB, SEPARATE VANITIES,WALK-IN SHOWER. LIVING ROOM HAS A CUSTOM MIRRORS AND BUILD-IN SHELVING, LAUNDRY ROOM TUB & STORAGE, TOP THIS A WALL TO WALL PORCELAIN TILE 24X24 THAT YOU CAN'T NOTICES THE JOINTS.TALK ABOUT THE GOURMET KITCHEN THAT AWAIT YOU WITH STAINLESS FRIGIDARE PROFESSIONAL APPLIANCES , GRANITE COUNTER & BRIGHT WHITE WOOD CAVENTRY. FRESHLY PAINTED IN/OUT, LARGE FENCED BACK YARD WITH POOL, THIS IS A GREAT ALL AROUND ENTERTAINMENT HOME . ''SO MAKE THE APPOINTMENT AND BE PLEASANTLY SURPRISED''!
Location
State FL
County Palm Beach
Area 5520
Zoning Res
Rooms
Other Rooms Family, Util-Garage, Laundry-Inside, Cabana Bath, Attic, Laundry-Util/Closet
Master Bath Separate Shower, Mstr Bdrm - Ground, Dual Sinks, Separate Tub
Interior
Interior Features Ctdrl/Vault Ceilings, Entry Lvl Lvng Area, Laundry Tub, Custom Mirror, Closet Cabinets, Roman Tub, Built-in Shelves, Walk-in Closet, Pull Down Stairs, Foyer, Pantry, Fireplace(s), Split Bedroom
Heating Central
Cooling Ceiling Fan, Central
Flooring Ceramic Tile
Furnishings Furniture Negotiable
Exterior
Exterior Feature Fence, Covered Patio, Zoned Sprinkler, Well Sprinkler, Auto Sprinkler, Deck
Garage Garage - Attached, Drive - Decorative, Driveway
Garage Spaces 2.0
Pool Inground, Auto Chlorinator, Autoclean, Freeform, Fiberglass
Community Features Sold As-Is
Utilities Available Electric Service Available, Public Sewer, Cable, Public Water
Amenities Available None
Waterfront Description None
View Pool
Roof Type Barrel,S-Tile
Present Use Sold As-Is
Exposure East
Private Pool Yes
Building
Lot Description < 1/4 Acre, Corner Lot
Story 1.00
Unit Features Corner
Foundation CBS, Stucco, Other, Frame
Unit Floor 1
Construction Status Resale
Others
Pets Allowed Yes
Senior Community No Hopa
Restrictions No Truck/RV
Security Features Security Sys-Leased,Security Light,Burglar Alarm,Motion Detector
Acceptable Financing Cash, FHA, Conventional
Membership Fee Required No
Listing Terms Cash, FHA, Conventional
Financing Cash,FHA,Conventional
Read Less
GET MORE INFORMATION



