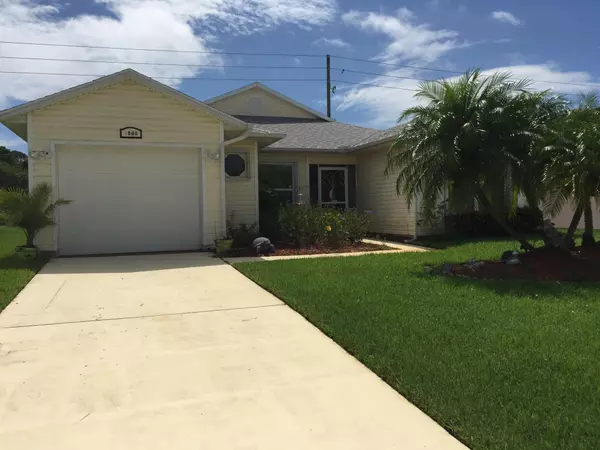Bought with Laviano & Associates Real Esta
For more information regarding the value of a property, please contact us for a free consultation.
5860 Travelers WAY Fort Pierce, FL 34982
Want to know what your home might be worth? Contact us for a FREE valuation!

Our team is ready to help you sell your home for the highest possible price ASAP
Key Details
Sold Price $159,900
Property Type Single Family Home
Sub Type Single Family Detached
Listing Status Sold
Purchase Type For Sale
Square Footage 1,450 sqft
Price per Sqft $110
Subdivision Palm Grove Subdivision
MLS Listing ID RX-10345946
Sold Date 09/28/17
Style Contemporary
Bedrooms 2
Full Baths 2
Construction Status Resale
HOA Fees $225/mo
HOA Y/N Yes
Abv Grd Liv Area 6
Year Built 1994
Annual Tax Amount $963
Tax Year 2016
Lot Size 5,227 Sqft
Property Description
Come see this highly upgraded, beautiful 2/2/1 home in desirable 55+ Palm Grove subdivision. It offers volume ceilings, ceramic tile throughout, GRANITE counters, STAINLESS STEEL appliances (2 yrs old), eat-in kitchen, Liv Rm, formal Din Rm, tiled screened-in porch overlooking a green setting, accordion hurricane shutters, large TRANE A/C (4 yrs old) and more. The roof and the hot water heater are also 4 yrs old. The $225 monthly dues cover water, sewer, cable, manned security gate, lawn care, common areas and pool service. The community offers a large heated pool, shuffleboard, tennis courts, bocci ball, billiards, card room, library, etc. There is a $50 application fee & an orientation is mandatory prior to closing. Only 1 dog is allowed, 35 lbs or less. Measurements are approximate.
Location
State FL
County St. Lucie
Community Palm Grove
Area 7150
Zoning PUD
Rooms
Other Rooms Great, Laundry-Garage
Master Bath Separate Shower
Interior
Interior Features Laundry Tub, Pantry, Pull Down Stairs, Volume Ceiling, Walk-in Closet
Heating Central, Electric
Cooling Ceiling Fan, Central, Electric
Flooring Ceramic Tile
Furnishings Unfurnished
Exterior
Exterior Feature Screen Porch, Shutters
Garage Garage - Attached
Garage Spaces 1.0
Community Features Sold As-Is
Utilities Available Underground
Amenities Available Billiards, Clubhouse, Fitness Center, Game Room, Library, Pool, Shuffleboard, Tennis
Waterfront No
Waterfront Description Creek
View Garden
Roof Type Comp Shingle
Present Use Sold As-Is
Exposure West
Private Pool No
Building
Lot Description < 1/4 Acre, Paved Road, Private Road
Story 1.00
Foundation Frame, Vinyl Siding
Construction Status Resale
Others
Pets Allowed Restricted
HOA Fee Include 225.00
Senior Community Verified
Restrictions Interview Required,No Lease 1st Year,No Truck/RV,Pet Restrictions
Acceptable Financing Cash, Conventional, FHA, VA
Membership Fee Required No
Listing Terms Cash, Conventional, FHA, VA
Financing Cash,Conventional,FHA,VA
Pets Description 1 Pet
Read Less
GET MORE INFORMATION



