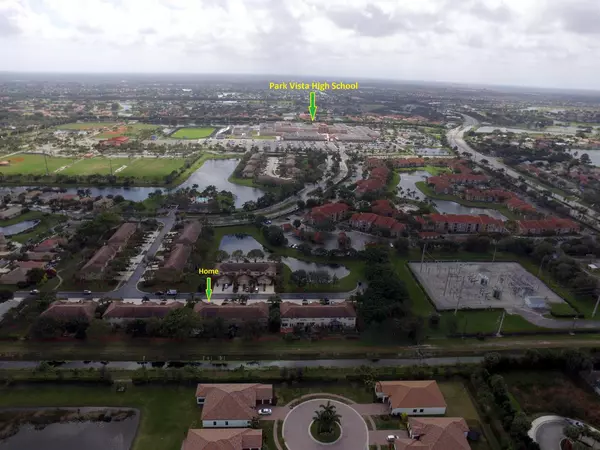Bought with United Realty Consultants
For more information regarding the value of a property, please contact us for a free consultation.
6289 Crescent Lake WAY Lake Worth, FL 33463
Want to know what your home might be worth? Contact us for a FREE valuation!

Our team is ready to help you sell your home for the highest possible price ASAP
Key Details
Sold Price $210,000
Property Type Townhouse
Sub Type Townhouse
Listing Status Sold
Purchase Type For Sale
Square Footage 1,510 sqft
Price per Sqft $139
Subdivision The Springs
MLS Listing ID RX-10205624
Sold Date 03/30/16
Style < 4 Floors,Multi-Level
Bedrooms 3
Full Baths 2
Half Baths 1
Construction Status Resale
HOA Fees $228/mo
HOA Y/N Yes
Min Days of Lease 365
Year Built 1998
Annual Tax Amount $1,882
Tax Year 2015
Property Description
This 3 bed, 2.1 bath town-home sits in the centrally located community of The Springs. The Springs is within walking distance to Crystal Lakes Elementary, Christa McAuliffe Middle School, and Park Vista High School; 3 of the highest-rated schools in the county!! Being an end unit there are more windows and tons of natural light. Entering the front door you will first be greeted by the living room. Proceeding through the home you will enter the Family room sharing and open concept with the updated kitchen and dining room. And the convenience of a downstairs half bathroom. Just beyond the dining area you will find sliding glass doors leading out to a fenced in yard under the tranquil shade of a beautiful banyan tree. Upstairs you will find the master bed with an en suite bath down the...
Location
State FL
County Palm Beach
Area 4590
Zoning PUD
Rooms
Other Rooms Attic, Laundry-Inside
Master Bath Mstr Bdrm - Upstairs
Interior
Interior Features French Door, Split Bedroom, Walk-in Closet
Heating Central
Cooling Central
Flooring Ceramic Tile, Laminate
Furnishings Unfurnished
Exterior
Exterior Feature Auto Sprinkler, Fence, Open Patio, Shutters
Garage Driveway, Garage - Attached
Garage Spaces 1.0
Utilities Available Cable, Electric, Public Sewer, Public Water
Amenities Available Bike - Jog, Clubhouse, Pool, Street Lights
Waterfront No
Waterfront Description None
Roof Type S-Tile
Exposure South
Private Pool No
Building
Story 2.00
Unit Features Corner
Foundation CBS
Construction Status Resale
Schools
Elementary Schools Crystal Lakes Elementary School
Middle Schools Christa Mcauliffe Middle School
High Schools Park Vista Community High School
Others
Pets Allowed Yes
HOA Fee Include Cable,Common Areas,Pool Service
Senior Community No Hopa
Restrictions Interview Required,Lease OK w/Restrict,None
Security Features Gate - Unmanned
Acceptable Financing Cash, Conventional, FHA
Membership Fee Required No
Listing Terms Cash, Conventional, FHA
Financing Cash,Conventional,FHA
Read Less
GET MORE INFORMATION



