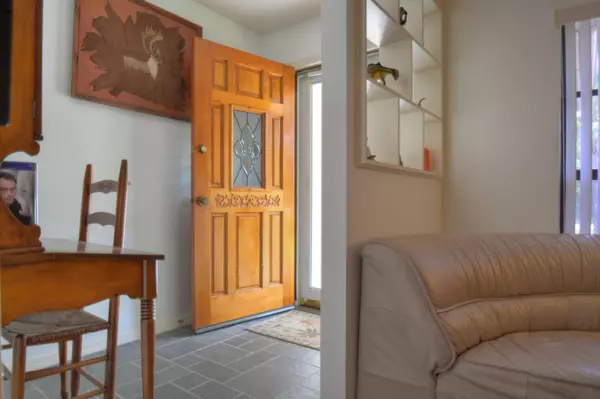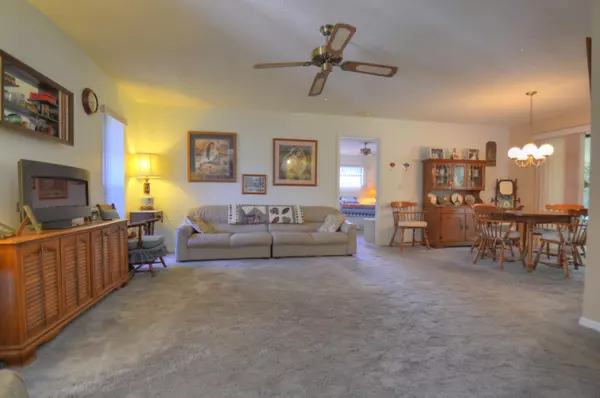Bought with Real Estate of Florida
For more information regarding the value of a property, please contact us for a free consultation.
7604 Kenwood DR Fort Pierce, FL 34951
Want to know what your home might be worth? Contact us for a FREE valuation!

Our team is ready to help you sell your home for the highest possible price ASAP
Key Details
Sold Price $141,000
Property Type Single Family Home
Sub Type Single Family Detached
Listing Status Sold
Purchase Type For Sale
Square Footage 1,789 sqft
Price per Sqft $78
Subdivision Lakewood Park Addition No 1
MLS Listing ID RX-10335211
Sold Date 06/21/17
Style < 4 Floors
Bedrooms 2
Full Baths 2
Construction Status Resale
HOA Fees $2/mo
HOA Y/N Yes
Abv Grd Liv Area 8
Year Built 1986
Annual Tax Amount $1,091
Tax Year 2016
Lot Size 10,454 Sqft
Property Description
Freshly painted Lakewood Park home with public water and sewer. The 34x12 Florida room is a fantastic year round living space fully enclosed with glass and screens and a separate heating and A/C system. Two large bedrooms with room for king beds. The one car garage has space for shop tools, washer, dryer and laundry sink. Automatic zoned irrigation system on a well. Concrete pad for RV or boat. Subdivision has tennis courts, basketball courts and picnic pavilions. The Lakewood Park Regional Park is located next to the subdivision with baseball, soccer and softball fields, picnic pavilions and grills, a public pool with restrooms and a professional staff offering aquatic lesions and activities. 5 minutes to public library and grade school, 10 minutes to shopping and 20 minutes beach.
Location
State FL
County St. Lucie
Area 7040
Zoning RS-4
Rooms
Other Rooms Family, Great, Laundry-Garage
Master Bath Separate Shower
Interior
Interior Features Foyer, Pantry, Sky Light(s), Split Bedroom, Walk-in Closet
Heating Central
Cooling Ceiling Fan, Central
Flooring Carpet, Tile
Furnishings Furniture Negotiable
Exterior
Exterior Feature Auto Sprinkler, Well Sprinkler
Garage 2+ Spaces, Driveway, Garage - Attached
Garage Spaces 1.0
Utilities Available Electric, Public Sewer, Public Water, Well Water
Amenities Available Basketball, Picnic Area, Tennis
Waterfront No
Waterfront Description None
View Garden
Roof Type Fiberglass
Exposure Southeast
Private Pool No
Building
Lot Description < 1/4 Acre
Story 1.00
Foundation CBS
Construction Status Resale
Others
Pets Allowed Yes
HOA Fee Include 2.50
Senior Community No Hopa
Restrictions None
Acceptable Financing Cash, Conventional, FHA, VA
Membership Fee Required No
Listing Terms Cash, Conventional, FHA, VA
Financing Cash,Conventional,FHA,VA
Read Less
GET MORE INFORMATION



