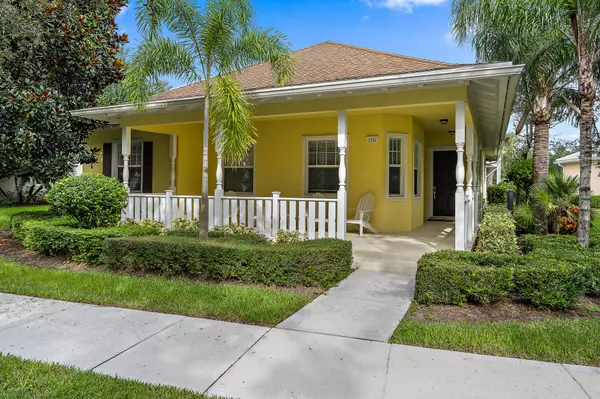Bought with Keller Williams Realty Jupiter
For more information regarding the value of a property, please contact us for a free consultation.
2592 E Community DR Jupiter, FL 33458
Want to know what your home might be worth? Contact us for a FREE valuation!

Our team is ready to help you sell your home for the highest possible price ASAP
Key Details
Sold Price $475,000
Property Type Single Family Home
Sub Type Single Family Detached
Listing Status Sold
Purchase Type For Sale
Square Footage 1,775 sqft
Price per Sqft $267
Subdivision Martinique At Abacoa
MLS Listing ID RX-10459766
Sold Date 10/10/18
Style Ranch
Bedrooms 3
Full Baths 2
Construction Status Resale
HOA Fees $296/mo
HOA Y/N Yes
Abv Grd Liv Area 31
Year Built 2005
Annual Tax Amount $8,752
Tax Year 2017
Lot Size 9,627 Sqft
Property Description
Charming and immaculate! Martinique at Abacoa centrally located in the heart of Jupiter. The open floor plan consists of 3 bedrooms 2 full baths and rear entry 2 car garage. Beautiful wood flooring compliments the living areas with carpet in the bedrooms. Any chef will appreciate the bright and open kitchen with white cabinets, corian counters and updated stainless steel appliances. Water heater replaced within the year. AC 4 years new. A generously sized master suite offers dual walk in closets and master bath with a large soaking tub and separate shower. Triple sliders lead to the large screened lanai in back making this the perfect place to unwind or entertain guests. Nice private lot with plenty of yard space. Extra long driveway for convenience.
Location
State FL
County Palm Beach
Community Martinique At Abacoa
Area 5100
Zoning MXD(ci
Rooms
Other Rooms Great, Laundry-Inside, Laundry-Util/Closet
Master Bath Dual Sinks, Mstr Bdrm - Ground, Separate Shower, Separate Tub
Interior
Interior Features Built-in Shelves, Entry Lvl Lvng Area, Laundry Tub, Roman Tub, Volume Ceiling, Walk-in Closet
Heating Central, Electric
Cooling Central, Electric
Flooring Carpet, Ceramic Tile, Wood Floor
Furnishings Unfurnished
Exterior
Exterior Feature Auto Sprinkler, Screened Patio, Shutters
Garage 2+ Spaces, Driveway, Garage - Attached, Vehicle Restrictions
Garage Spaces 2.0
Community Features Sold As-Is
Utilities Available Electric, Public Sewer, Public Water, Underground
Amenities Available Basketball, Bike - Jog, Clubhouse, Community Room, Exercise Room, Manager on Site, Picnic Area, Pool, Sidewalks, Street Lights, Tennis
Waterfront No
Waterfront Description None
View Other
Roof Type Comp Shingle
Present Use Sold As-Is
Exposure SE
Private Pool No
Building
Lot Description < 1/4 Acre
Story 1.00
Foundation CBS
Construction Status Resale
Schools
Elementary Schools Lighthouse Elementary School
Middle Schools Independence Middle School
High Schools William T. Dwyer High School
Others
Pets Allowed Restricted
HOA Fee Include 296.00
Senior Community No Hopa
Restrictions Buyer Approval,Commercial Vehicles Prohibited,Lease OK,Lease OK w/Restrict,No Truck/RV,Pet Restrictions
Acceptable Financing Cash, Conventional
Membership Fee Required No
Listing Terms Cash, Conventional
Financing Cash,Conventional
Read Less
GET MORE INFORMATION



