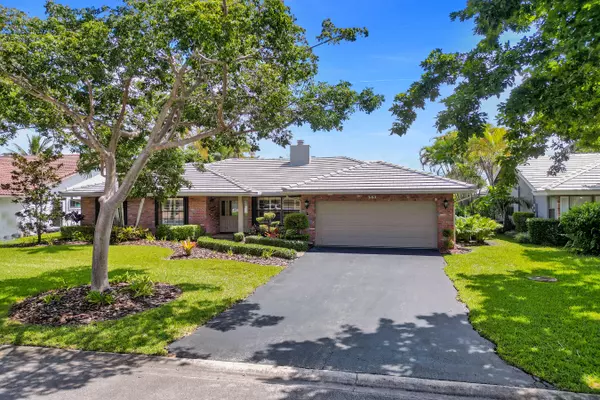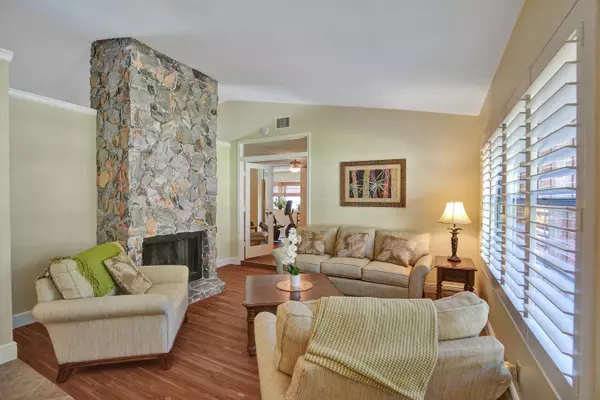Bought with United Realty Group Inc
For more information regarding the value of a property, please contact us for a free consultation.
381 NW 107 AVE Coral Springs, FL 33071
Want to know what your home might be worth? Contact us for a FREE valuation!

Our team is ready to help you sell your home for the highest possible price ASAP
Key Details
Sold Price $685,000
Property Type Single Family Home
Sub Type Single Family Detached
Listing Status Sold
Purchase Type For Sale
Square Footage 2,685 sqft
Price per Sqft $255
Subdivision Cypress Glen
MLS Listing ID RX-11023460
Sold Date 02/14/25
Style Ranch
Bedrooms 4
Full Baths 2
Construction Status Resale
HOA Y/N No
Year Built 1983
Annual Tax Amount $4,716
Tax Year 2023
Lot Size 9,000 Sqft
Property Sub-Type Single Family Detached
Property Description
Welcome to this exceptional 4 Bed (+Den) / 2 Bath home located in the highly sought after community of Cypress Glen in the heart of Coral Springs! This beautifully maintained residence is move-in ready and boasts a variety of newer improvements including New Roof (2023), All New Ductwork (2023), Newer A/C (2022), Newer Hurricane-rated Garage Door and Front Door (2021) and a Newer Water Heater (2021) providing both efficiency and peace of mind for its next owner. Step inside to find spacious living areas with plantation shutters, Roman shades, updated knockdown ceilings (no more popcorn!), recessed lighting and an abundance of natural light throughout. The den offers a flexible space, perfect for a home office or additional room for guests. The living room invites you to relax
Location
State FL
County Broward
Community Cypress Glen
Area 3628
Zoning RS-3,4,5
Rooms
Other Rooms Cabana Bath, Den/Office, Family, Laundry-Inside
Master Bath Dual Sinks, Separate Shower
Interior
Interior Features Ctdrl/Vault Ceilings, Custom Mirror, Entry Lvl Lvng Area, Fireplace(s), Walk-in Closet
Heating Central, Electric
Cooling Central, Electric
Flooring Other, Tile
Furnishings Unfurnished
Exterior
Exterior Feature Screened Patio, Summer Kitchen
Parking Features 2+ Spaces, Driveway, Garage - Attached
Garage Spaces 2.0
Pool Inground
Utilities Available Public Sewer, Public Water
Amenities Available None
Waterfront Description Canal Width 1 - 80,Canal Width 81 - 120
View Canal
Roof Type Flat Tile
Exposure West
Private Pool Yes
Building
Lot Description < 1/4 Acre
Story 1.00
Foundation CBS
Construction Status Resale
Schools
Elementary Schools Riverside Elementary School
Middle Schools Ramblewood Middle School
High Schools J. P. Taravella High School
Others
Pets Allowed Yes
Senior Community No Hopa
Restrictions None
Acceptable Financing Cash, Conventional, FHA, VA
Horse Property No
Membership Fee Required No
Listing Terms Cash, Conventional, FHA, VA
Financing Cash,Conventional,FHA,VA
Pets Allowed No Restrictions
Read Less


