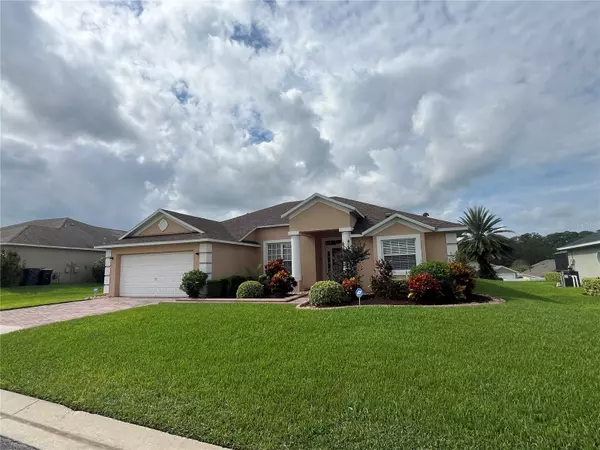For more information regarding the value of a property, please contact us for a free consultation.
654 DOLCETTO DR Davenport, FL 33897
Want to know what your home might be worth? Contact us for a FREE valuation!

Our team is ready to help you sell your home for the highest possible price ASAP
Key Details
Sold Price $452,500
Property Type Single Family Home
Sub Type Single Family Residence
Listing Status Sold
Purchase Type For Sale
Square Footage 2,084 sqft
Price per Sqft $217
Subdivision Tuscan Ridge Ph 03
MLS Listing ID S5113242
Sold Date 11/22/24
Bedrooms 4
Full Baths 3
Construction Status Financing,Inspections
HOA Fees $37/ann
HOA Y/N Yes
Originating Board Stellar MLS
Year Built 2003
Annual Tax Amount $4,747
Lot Size 9,583 Sqft
Acres 0.22
Property Description
Looking for a TURNKEY home that you do not need to do anything to? Well, you have found your property! This home is one of the BEST WELL MAINTAINED HOMES in a long time. ROOF 2022. POOL PUMP 2024. HVAC 2016. POOL RESURFACED 2016. WASHER & DRYER 2023. SOLAR POOL HEATER. SALTWATER POOL. Any buyer buying this could just move right in and live there or start renting it out as a short-term vacation rental home day one and earn rental income straight away. The home is WELL PRICED as it includes ALL FURNITURE even the extensive LIMITED ART pieces throughout the home. The property boasts a PRIVATE, pool and SPA, covered LANAI, plenty of outdoor seating space and deck space for sun loungers and best of all, NO REAR NEIGHBORS overlooking your property due to the ELEVATED deck. The SUNSETS VIEWS from this SOUTHWEST facing deck are insane. The property is situated in TUSCAN RIDGE and comprises 4 large bedrooms, 3 bathrooms (2 en-suite), a fully fitted kitchen and generous seating areas. No arguing between guests/residents as the property has TWO well sized PRIMARY BEDROOMS WITH EN SUITE BATHROOMS. It is ideally located on the US-27, just 1 mile north of the I-4 which gives you easy access to all of Orlando's main traveling routes. You will be within minutes of all the essential amenities including banks, shops, gas stations, diners, bars and restaurants. Walt Disney World Resort can be reached in just 25 minutes and the main attractions such as Universal, SeaWorld and International Drive can be reached in under 35 minutes. Onsite community facilities at Tuscan Ridge include a clubhouse and tennis courts.
Location
State FL
County Polk
Community Tuscan Ridge Ph 03
Interior
Interior Features Ceiling Fans(s), Eat-in Kitchen, High Ceilings, Kitchen/Family Room Combo, Living Room/Dining Room Combo, Open Floorplan, Thermostat, Walk-In Closet(s)
Heating Central
Cooling Central Air
Flooring Carpet, Tile
Furnishings Furnished
Fireplace false
Appliance Cooktop, Dishwasher, Dryer, Electric Water Heater, Microwave, Range, Range Hood, Refrigerator, Washer
Laundry Inside, Laundry Room
Exterior
Exterior Feature Irrigation System, Lighting, Sliding Doors
Garage Spaces 2.0
Pool Gunite, Heated, In Ground
Community Features Clubhouse, Sidewalks, Tennis Courts
Utilities Available BB/HS Internet Available, Electricity Connected, Sewer Connected, Water Connected
Waterfront false
Roof Type Shingle
Attached Garage true
Garage true
Private Pool Yes
Building
Story 1
Entry Level One
Foundation Slab
Lot Size Range 0 to less than 1/4
Sewer Public Sewer
Water Public
Structure Type Block,Stucco
New Construction false
Construction Status Financing,Inspections
Others
Pets Allowed Yes
Senior Community No
Pet Size Small (16-35 Lbs.)
Ownership Fee Simple
Monthly Total Fees $58
Acceptable Financing Cash, Conventional
Membership Fee Required Required
Listing Terms Cash, Conventional
Num of Pet 2
Special Listing Condition None
Read Less

© 2024 My Florida Regional MLS DBA Stellar MLS. All Rights Reserved.
Bought with JASON MITCHELL REAL ESTATE FLO
GET MORE INFORMATION



