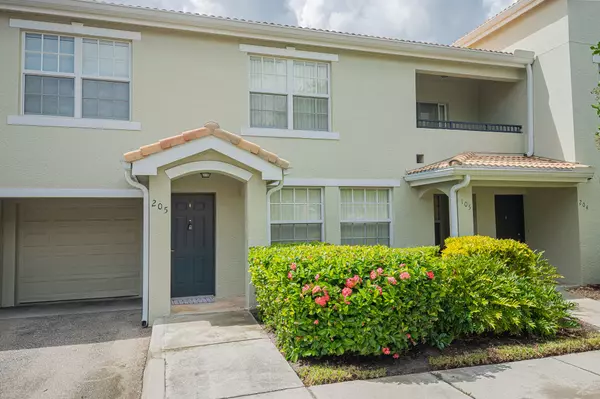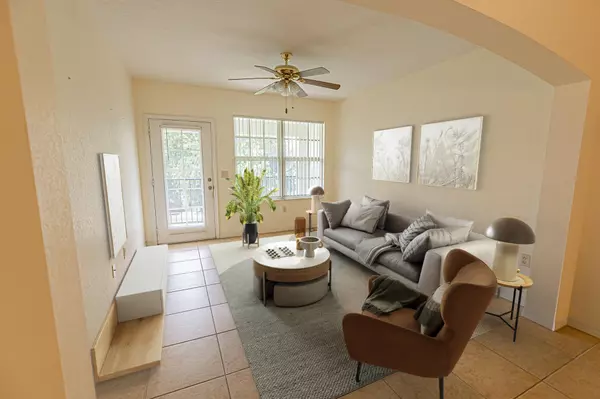Bought with RE/MAX Gold
For more information regarding the value of a property, please contact us for a free consultation.
160 SW Peacock BLVD 31-205 Port Saint Lucie, FL 34986
Want to know what your home might be worth? Contact us for a FREE valuation!

Our team is ready to help you sell your home for the highest possible price ASAP
Key Details
Sold Price $220,000
Property Type Condo
Sub Type Condo/Coop
Listing Status Sold
Purchase Type For Sale
Square Footage 1,288 sqft
Price per Sqft $170
Subdivision The Belmont
MLS Listing ID RX-11023736
Sold Date 11/21/24
Style Multi-Level
Bedrooms 2
Full Baths 2
Construction Status Resale
HOA Fees $461/mo
HOA Y/N Yes
Year Built 2004
Annual Tax Amount $3,817
Tax Year 2023
Lot Size 1,000 Sqft
Property Description
Don't miss this stunning 2nd Floor, 2-bedroom, 2-bathroom condo located in the Belmont, partially furnished and ready for you! Step onto your private balcony and enjoy peaceful garden views. The oversized bedrooms provide ample space for comfort, while the kitchen boasts granite countertops and stainless steel appliances. With elegant tile and wood laminate floors throughout, this condo is both stylish and low-maintenance. Enjoy the 2022 A/C for year-round comfort. Located in a gated community with a clubhouse offering a pool, gym, playground, and tennis court. Conveniently close to shopping, medical facilities, highway access, and all the entertainment St. Lucie West has to offer --everything you need is right at your doorstep. Schedule your showing today!
Location
State FL
County St. Lucie
Community The Belmont
Area 7500
Zoning RES
Rooms
Other Rooms Family, Great, Laundry-Inside, Laundry-Util/Closet
Master Bath Combo Tub/Shower, Mstr Bdrm - Upstairs
Interior
Interior Features Foyer, Roman Tub, Stack Bedrooms, Upstairs Living Area, Walk-in Closet
Heating Central, Electric
Cooling Ceiling Fan, Central, Electric
Flooring Laminate, Tile
Furnishings Partially Furnished
Exterior
Exterior Feature Auto Sprinkler, Covered Balcony
Garage Assigned, Guest, Vehicle Restrictions
Community Features Deed Restrictions, Sold As-Is, Gated Community
Utilities Available Cable, Electric, Public Sewer, Public Water, Underground
Amenities Available Clubhouse, Fitness Center, Library, Manager on Site, Picnic Area, Playground, Pool, Spa-Hot Tub, Street Lights, Tennis
Waterfront No
Waterfront Description None
View Garden
Roof Type Barrel
Present Use Deed Restrictions,Sold As-Is
Exposure North
Private Pool No
Building
Lot Description < 1/4 Acre, Interior Lot, Paved Road, Private Road, Sidewalks, West of US-1, Zero Lot
Story 2.00
Foundation CBS
Unit Floor 205
Construction Status Resale
Others
Pets Allowed Restricted
HOA Fee Include Common Areas,Insurance-Bldg,Lawn Care,Maintenance-Exterior,Management Fees,Manager,Pest Control,Recrtnal Facility,Roof Maintenance,Trash Removal
Senior Community No Hopa
Restrictions Buyer Approval,Commercial Vehicles Prohibited,Lease OK w/Restrict,Maximum # Vehicles,No Boat,No RV,Tenant Approval
Security Features Gate - Unmanned
Acceptable Financing Cash, Conventional
Membership Fee Required No
Listing Terms Cash, Conventional
Financing Cash,Conventional
Pets Description No Aggressive Breeds, Number Limit, Size Limit
Read Less
GET MORE INFORMATION



