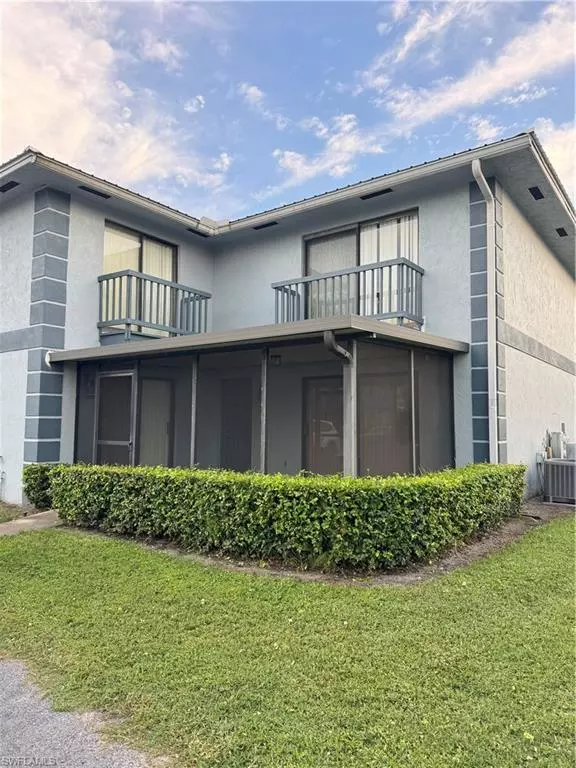For more information regarding the value of a property, please contact us for a free consultation.
707 Hoover Dike RD #304 Clewiston, FL 33440
Want to know what your home might be worth? Contact us for a FREE valuation!

Our team is ready to help you sell your home for the highest possible price ASAP
Key Details
Sold Price $185,000
Property Type Townhouse
Sub Type Townhouse
Listing Status Sold
Purchase Type For Sale
Square Footage 1,282 sqft
Price per Sqft $144
Subdivision Clewiston
MLS Listing ID 224083163
Sold Date 11/20/24
Bedrooms 2
Full Baths 2
HOA Fees $260/qua
Originating Board Florida Gulf Coast
Year Built 1990
Annual Tax Amount $2,584
Tax Year 2023
Lot Size 871 Sqft
Acres 0.02
Property Description
Charming 2-Bedroom Townhome Near Lake Okeechobee
Welcome to this beautifully maintained 2-bedroom, 2-bathroom townhome, ideally located just one block from the renowned Roland Martin’s Marina. With 1,282 sq. ft. of inviting living space, this corner unit features a lovely modern kitchen equipped with stainless steel appliances, perfect for those who love to cook and entertain.
The spacious layout includes laminate flooring throughout, complemented by cozy carpeted stairs that lead to the second floor. Here, you can unwind on your private balcony while enjoying serene views of the lagoon and easy access to the boating docks, making this home a water lover’s dream.
Additional conveniences include an in-unit washer and dryer, ensuring laundry day is hassle-free. The community offers a refreshing pool and a post office area for your convenience. With a variety of walking trails nearby, outdoor enthusiasts will appreciate the easy access to nature, all just minutes from town.
This townhome is perfect for first-time homebuyers or investors looking for a rental property in a desirable location. Don’t miss your chance to call this stunning property your new home!
Location
State FL
County Hendry
Area Hd03 - Northeast Hen
Rooms
Primary Bedroom Level Master BR Upstairs
Master Bedroom Master BR Upstairs
Dining Room Eat-in Kitchen
Kitchen Built-In Desk
Interior
Interior Features Split Bedrooms, Built-In Cabinets
Heating Central Electric
Cooling Central Electric
Flooring Laminate
Window Features Single Hung
Appliance Refrigerator/Freezer, Self Cleaning Oven, Washer
Laundry Washer/Dryer Hookup, Inside
Exterior
Exterior Feature Balcony
Carport Spaces 2
Community Features Clubhouse, Pool, See Remarks, Boating
Utilities Available Cable Available
Waterfront Description Canal Front,Fresh Water,Intersecting Canal
View Y/N No
View None/Other
Roof Type Metal
Porch Screened Lanai/Porch, Patio
Garage No
Private Pool No
Building
Lot Description Corner Lot
Sewer Assessment Paid
Water Assessment Paid
Structure Type Concrete Block,Stucco
New Construction No
Others
HOA Fee Include None
Tax ID 3-34-43-02-080-0304.0040
Ownership Single Family
Security Features Smoke Detectors
Acceptable Financing None/Other
Listing Terms None/Other
Read Less
Bought with Re/Max Prestige Realty
GET MORE INFORMATION



