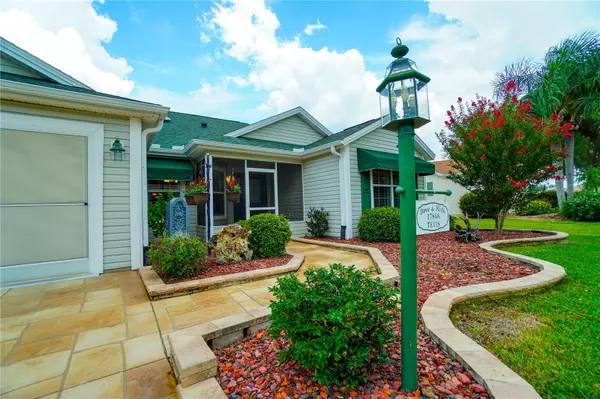For more information regarding the value of a property, please contact us for a free consultation.
17846 SE 85TH ELLERBE AVE The Villages, FL 32162
Want to know what your home might be worth? Contact us for a FREE valuation!

Our team is ready to help you sell your home for the highest possible price ASAP
Key Details
Sold Price $365,000
Property Type Single Family Home
Sub Type Single Family Residence
Listing Status Sold
Purchase Type For Sale
Square Footage 1,918 sqft
Price per Sqft $190
Subdivision The Village Of Piedmont
MLS Listing ID G5084997
Sold Date 11/13/24
Bedrooms 3
Full Baths 2
Construction Status Appraisal,Financing
HOA Y/N No
Originating Board Stellar MLS
Year Built 2002
Annual Tax Amount $4,107
Lot Size 5,227 Sqft
Acres 0.12
Lot Dimensions 60x90
Property Description
REDUCED- Welcome home to this charming HIBISCUS designer home featuring 3 bedrooms and 2 baths in The Village of Piedmont. The front yard has the Florida curb appeal you have been looking for! Stacked rock landscaping, Mature trees, flowering plants, screened front porch and a decorative stamped driveway. Recent updates include a new roof in 2019, HVAC system in 2015, and a hot water heater installed in 2014, with a low remaining bond balance.
Upon entering through the inviting front screened-in porch and glass leaded front door, you'll find a popular open floor plan adorned in freshly painted neutral tones. Plantation shutters grace the windows throughout, complemented by vaulted ceilings and crown molding. The kitchen showcases tile flooring and backsplash, stainless steel appliances, a natural gas stove, Corian countertops, and a pantry cabinet. Engineered hardwood floors flow seamlessly through the main living areas and bedrooms.
The primary suite offers a sliding glass door leading to the enclosed lanai, high vaulted ceilings, dual closets, dual sinks, a large linen closet, and a separate water closet with a walk-in tiled shower. The interior laundry room features tile flooring, extra storage cabinets, and a utility sink.
Outside, the enclosed lanai boasts acrylic windows and stone-look tile flooring, adjacent to a private outdoor oasis covered by a beautiful pergola. The two-car garage includes a slide screen door, a whole house water filtration system, pull-down attic stairs, and built-in cabinets.
Don't miss the opportunity to make it yours—schedule your appointment today to view this exquisite property.
Location
State FL
County Marion
Community The Village Of Piedmont
Zoning PUD
Rooms
Other Rooms Florida Room
Interior
Interior Features Ceiling Fans(s), Crown Molding, Eat-in Kitchen, High Ceilings, Living Room/Dining Room Combo, Open Floorplan, Primary Bedroom Main Floor, Solid Surface Counters, Solid Wood Cabinets, Vaulted Ceiling(s), Walk-In Closet(s), Window Treatments
Heating Heat Pump
Cooling Central Air
Flooring Ceramic Tile, Hardwood
Furnishings Unfurnished
Fireplace false
Appliance Dishwasher, Dryer, Gas Water Heater, Microwave, Range, Refrigerator, Washer, Water Softener
Laundry Inside, Laundry Room
Exterior
Exterior Feature Awning(s), Irrigation System, Rain Gutters, Sprinkler Metered
Garage Spaces 2.0
Community Features Community Mailbox, Deed Restrictions, Dog Park, Fitness Center, Gated Community - Guard, Gated Community - No Guard, Golf Carts OK, Golf, Horses Allowed, Park, Pool, Special Community Restrictions, Tennis Courts
Utilities Available Cable Connected, Electricity Connected, Natural Gas Connected, Sewer Connected, Sprinkler Meter, Underground Utilities, Water Connected
Waterfront false
Roof Type Shingle
Attached Garage true
Garage true
Private Pool No
Building
Story 1
Entry Level One
Foundation Slab
Lot Size Range 0 to less than 1/4
Sewer Public Sewer
Water Public
Architectural Style Ranch
Structure Type Block,Vinyl Siding
New Construction false
Construction Status Appraisal,Financing
Others
Pets Allowed Yes
HOA Fee Include Pool,Recreational Facilities
Senior Community Yes
Ownership Fee Simple
Acceptable Financing Cash, Conventional, FHA
Membership Fee Required None
Listing Terms Cash, Conventional, FHA
Special Listing Condition None
Read Less

© 2024 My Florida Regional MLS DBA Stellar MLS. All Rights Reserved.
Bought with NEXTHOME SALLY LOVE REAL ESTATE
GET MORE INFORMATION



