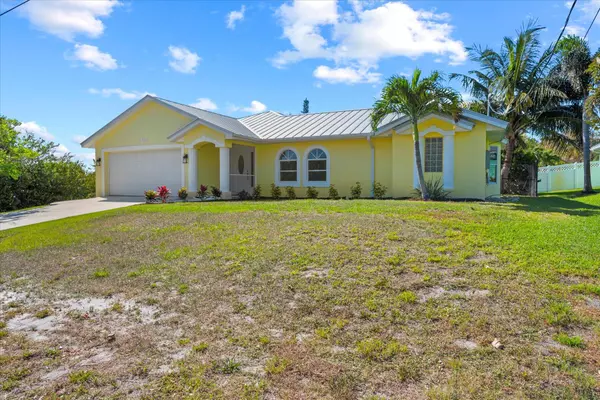Bought with Real Estate of Florida
For more information regarding the value of a property, please contact us for a free consultation.
1000 NE County Line RD Jensen Beach, FL 34957
Want to know what your home might be worth? Contact us for a FREE valuation!

Our team is ready to help you sell your home for the highest possible price ASAP
Key Details
Sold Price $460,000
Property Type Single Family Home
Sub Type Single Family Detached
Listing Status Sold
Purchase Type For Sale
Square Footage 1,501 sqft
Price per Sqft $306
Subdivision Williams Minor Plat
MLS Listing ID RX-10995020
Sold Date 10/31/24
Style Contemporary,Ranch
Bedrooms 3
Full Baths 2
Construction Status Resale
HOA Y/N No
Year Built 1999
Annual Tax Amount $2,010
Tax Year 2023
Lot Size 0.308 Acres
Property Description
Discover this immaculate, solid CBS home on 1/3 acre with Newer 2018 Metal Roof & Brand New A/C & H.W. Tank. No HOA. Bring your Boats & RV's. Vaulted ceilings & freshly painted inside. Main bath with dual sinks, separate tiled shower & Roman tub. Walk-in closet in every bedroom. Kitchen with breakfast bar, pantry & all stainless steel appliances. Private screened patio leads to large, fenced backyard, which extends an additional 30 ft. beyond fence. Seller says additional detached 2 car garage may be built in back with access from road next door on 10th Ave. Spectacular, peaceful & quiet location, only one minute to Hawks Bluff Trail at Savannahs Preserve State Park, & next door to the beautiful ''Friendly Hearts Community Gardens''. Conveniently located only 5 mins. to downtown Jensen Bc
Location
State FL
County Martin
Area 3 - Jensen Beach/Stuart - North Of Roosevelt Br
Zoning res
Rooms
Other Rooms Family
Master Bath Mstr Bdrm - Ground
Interior
Interior Features Bar, Ctdrl/Vault Ceilings, Foyer, Pantry, Pull Down Stairs, Split Bedroom, Walk-in Closet
Heating Central
Cooling Ceiling Fan, Central, Electric
Flooring Ceramic Tile, Laminate, Wood Floor
Furnishings Unfurnished
Exterior
Exterior Feature Open Patio, Room for Pool, Screened Patio
Garage Garage - Attached
Garage Spaces 2.0
Community Features Disclosure
Utilities Available Septic, Well Water
Amenities Available None
Waterfront No
Waterfront Description None
Roof Type Metal
Present Use Disclosure
Exposure Southeast
Private Pool No
Building
Lot Description 1/4 to 1/2 Acre, Corner Lot, East of US-1, Public Road
Story 1.00
Foundation Block, Concrete
Construction Status Resale
Others
Pets Allowed Yes
HOA Fee Include None
Senior Community No Hopa
Restrictions None
Acceptable Financing Cash, Conventional, FHA, VA
Membership Fee Required No
Listing Terms Cash, Conventional, FHA, VA
Financing Cash,Conventional,FHA,VA
Read Less
GET MORE INFORMATION



