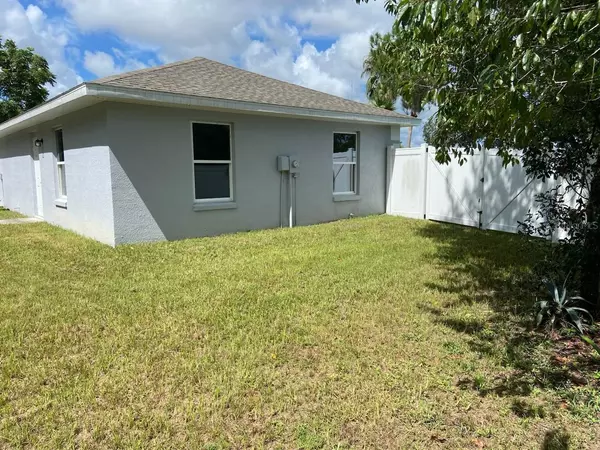For more information regarding the value of a property, please contact us for a free consultation.
3902 W FEATHEREDGE CT Lecanto, FL 34461
Want to know what your home might be worth? Contact us for a FREE valuation!

Our team is ready to help you sell your home for the highest possible price ASAP
Key Details
Sold Price $275,000
Property Type Single Family Home
Sub Type Single Family Residence
Listing Status Sold
Purchase Type For Sale
Square Footage 1,595 sqft
Price per Sqft $172
Subdivision Crystal Glen
MLS Listing ID G5085183
Sold Date 10/25/24
Bedrooms 3
Full Baths 2
Construction Status Appraisal,Financing,Inspections
HOA Fees $15/ann
HOA Y/N Yes
Originating Board Stellar MLS
Year Built 2020
Annual Tax Amount $3,339
Lot Size 0.340 Acres
Acres 0.34
Property Description
***Charming Single-Family Home in Crystal Glen***
Welcome to 3902 W Featheredge Ct, Lecanto, FL 34461, a beautifully updated single-family residence nestled in the serene Crystal Glen community. This meticulously maintained 3-bedroom, 2-bathroom home, built in 2020, boasts 1,595 sq. ft. of stylish and comfortable living space and sits on a generous 0.34-acre lot at the end of a peaceful cul-de-sac.
Upon arrival, you'll be greeted by excellent curb appeal and a well-kept front yard. Step inside to discover a fresh and inviting interior featuring vaulted ceilings and elegant tile flooring throughout. The recently renovated home includes a brand-new central air conditioning system, ensuring year-round comfort.
The heart of this home is the modern kitchen, equipped with a breakfast bar, wood cabinets, and a full suite of appliances including a dishwasher, microwave, range, refrigerator, and washer/dryer. The open-concept living area seamlessly transitions to the outdoor space through sliding glass doors, allowing ample natural light to brighten your living experience.
The primary bedroom serves as a tranquil retreat, complete with a spacious walk-in closet and an en-suite bathroom featuring dual sinks and a walk-in shower. Two additional bedrooms provide generous space and ample closet storage.
Outside, you'll enjoy a fully fenced yard with low-maintenance vinyl fencing, providing privacy and a secure space for outdoor activities. The roof is in excellent condition, and the property is set on a charming cul-de-sac, enhancing the peaceful atmosphere.
Situated in the desirable Crystal Glen community, this home benefits from a low annual HOA fee of $182, which covers essential services and management. The convenient location offers easy access to local amenities and major highways, making this property a perfect blend of comfort, style, and convenience.
Don’t miss out on the opportunity to make this exceptional property your new home!
Location
State FL
County Citrus
Community Crystal Glen
Zoning PDR
Interior
Interior Features Vaulted Ceiling(s)
Heating Central, Electric
Cooling Central Air
Flooring Tile
Fireplace false
Appliance Dishwasher, Dryer, Microwave, Range, Refrigerator, Washer
Laundry Laundry Room
Exterior
Exterior Feature Sliding Doors
Garage Spaces 2.0
Utilities Available Electricity Connected
Waterfront false
Roof Type Shingle
Attached Garage true
Garage true
Private Pool No
Building
Story 1
Entry Level One
Foundation Slab
Lot Size Range 1/4 to less than 1/2
Sewer Public Sewer
Water Public
Structure Type Block,Stucco
New Construction false
Construction Status Appraisal,Financing,Inspections
Others
Pets Allowed Yes
HOA Fee Include Management
Senior Community No
Ownership Fee Simple
Monthly Total Fees $15
Acceptable Financing Cash, Conventional, FHA, USDA Loan, VA Loan
Membership Fee Required Required
Listing Terms Cash, Conventional, FHA, USDA Loan, VA Loan
Special Listing Condition None
Read Less

© 2024 My Florida Regional MLS DBA Stellar MLS. All Rights Reserved.
Bought with RE/MAX MARKETING SPECIALISTS
GET MORE INFORMATION



