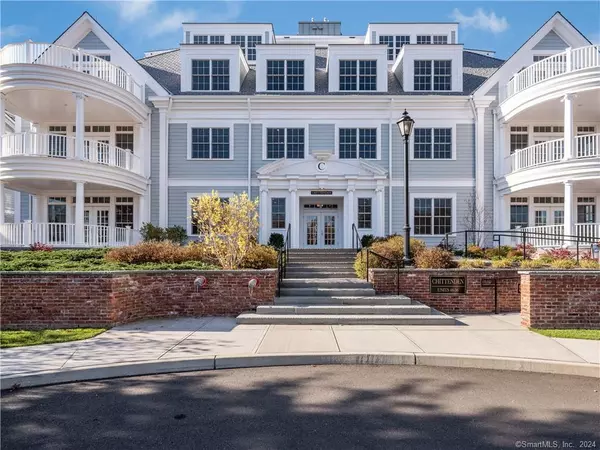For more information regarding the value of a property, please contact us for a free consultation.
66 High Street #54 Guilford, CT 06437
Want to know what your home might be worth? Contact us for a FREE valuation!

Our team is ready to help you sell your home for the highest possible price ASAP
Key Details
Sold Price $1,685,000
Property Type Condo
Sub Type Condominium
Listing Status Sold
Purchase Type For Sale
Square Footage 2,035 sqft
Price per Sqft $828
MLS Listing ID 170610512
Sold Date 10/15/24
Style Ranch,Apartment
Bedrooms 2
Full Baths 2
HOA Fees $1,142/mo
Year Built 2023
Annual Tax Amount $21,000
Property Description
Be the first to live in this just completed unit in the Chittenden Building, the final building in The Residences at 66 High Street, a highly awarded luxury condominium a short walk from the historic Guilford Green. With spectacular marsh and Long Island Sound views, this 3rd floor apartment also enjoys unforgettable sunsets. Accessed by a central elevator with only four units per floor, the home’s single level, open floor plan, high ceilings, luxurious finishes and spacious rooms make for carefree living. Special upgrades include a Subzero, Wolf oven and range, a Miele dishwasher, an outfitted laundry room and built-ins surrounding the gas fireplace. Among the many community amenities are underground parking (also reached by elevator), a fitness center and an in ground pool. Guilford is a charming, vibrant New England town with many shops and ample fine dining. It is equidistant between New York City and Boston, easily accessed by rail.
Location
State CT
County New Haven
Zoning RES
Rooms
Basement None
Interior
Interior Features Elevator, Open Floor Plan
Heating Hot Air
Cooling Central Air
Fireplaces Number 1
Exterior
Exterior Feature Balcony
Garage Parking Garage, Off Street Parking, Assigned Parking
Garage Spaces 1.0
Pool In Ground Pool
Waterfront Description View
Building
Lot Description Water View
Sewer Shared Septic
Water Public Water Connected
Level or Stories 4
Schools
Elementary Schools Per Board Of Ed
High Schools Per Board Of Ed
Read Less
Bought with Margaret Muir • William Pitt Sotheby's Int'l
GET MORE INFORMATION

