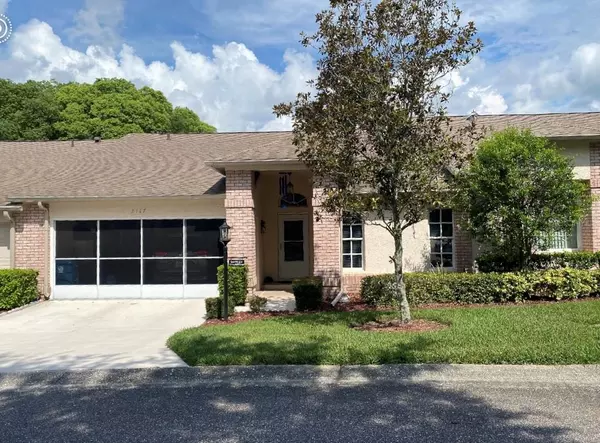For more information regarding the value of a property, please contact us for a free consultation.
2117 SPRINGMEADOW DR Spring Hill, FL 34606
Want to know what your home might be worth? Contact us for a FREE valuation!

Our team is ready to help you sell your home for the highest possible price ASAP
Key Details
Sold Price $275,000
Property Type Single Family Home
Sub Type Villa
Listing Status Sold
Purchase Type For Sale
Square Footage 1,409 sqft
Price per Sqft $195
Subdivision Timber Pines
MLS Listing ID U8250170
Sold Date 10/01/24
Bedrooms 2
Full Baths 2
Construction Status Financing
HOA Fees $314/mo
HOA Y/N Yes
Originating Board Stellar MLS
Year Built 1995
Annual Tax Amount $1,095
Lot Size 3,920 Sqft
Acres 0.09
Property Description
This turnkey two-bedroom, two-bath villa offers an inviting open floor plan with high ceilings, beautiful vinyl flooring, plantation shutters, a solar tube for added light, and a large dining room open to the great room, perfect for entertaining guests. The kitchen is a chef's delight, featuring updated quartz counters, under-counter lighting, modern appliances, a pantry, and an inside laundry area with cabinets and a stainless steel sink. Step outside to the spacious open patio, ideal for relaxing or entertaining. The bedrooms are generously sized, with the primary suite boasting double sinks with quartz counters, two walk-in closets, and a large walk-in shower. The guest bath also has updated counters. Located in Timber Pines, this villa grants access to numerous amenities, including two large community pools, a state-of-the-art fitness center, new pickleball courts, a clubhouse, restaurant, bar, lodge, library, shuffleboard, bocce ball, Har-Tru tennis courts, billiards, a performing arts center, and crafts facilities like a pottery studio and woodworking shop. Residents can also enjoy various social clubs and activities, such as card clubs, mahjong, and water aerobics. For added peace of mind, Timber Pines features three manned guard gates. Golf enthusiasts will appreciate the three 18-hole golf courses, a 9-hole walking course, two pro shops, practice greens, and a driving range. High-speed cable and internet are included with the HOA. This villa is ready for you to move in and start enjoying the unparalleled lifestyle Timber Pines offers. Don't miss the opportunity to make this beautiful villa your new home!
Location
State FL
County Hernando
Community Timber Pines
Zoning PDP
Interior
Interior Features Ceiling Fans(s), High Ceilings, Open Floorplan, Primary Bedroom Main Floor, Solid Surface Counters
Heating Central
Cooling Central Air
Flooring Carpet, Ceramic Tile, Laminate
Fireplace false
Appliance Dishwasher, Dryer, Electric Water Heater, Microwave, Range, Refrigerator, Washer
Laundry Inside, Laundry Room
Exterior
Exterior Feature Irrigation System, Other
Garage Spaces 2.0
Community Features Clubhouse, Deed Restrictions, Gated Community - Guard, Golf Carts OK, Golf, Pool, Racquetball, Restaurant, Sidewalks, Special Community Restrictions, Tennis Courts, Wheelchair Access
Utilities Available Cable Connected
Amenities Available Cable TV, Clubhouse, Fitness Center, Gated, Golf Course, Pool
Waterfront false
Roof Type Shingle
Attached Garage true
Garage true
Private Pool No
Building
Entry Level One
Foundation Slab
Lot Size Range 0 to less than 1/4
Sewer Public Sewer
Water Public
Structure Type Block,Concrete,Stucco
New Construction false
Construction Status Financing
Others
Pets Allowed Cats OK
HOA Fee Include Cable TV
Senior Community Yes
Ownership Fee Simple
Monthly Total Fees $424
Acceptable Financing Cash, Conventional, FHA, VA Loan
Membership Fee Required Required
Listing Terms Cash, Conventional, FHA, VA Loan
Special Listing Condition None
Read Less

© 2024 My Florida Regional MLS DBA Stellar MLS. All Rights Reserved.
Bought with RE/MAX ALLIANCE GROUP
GET MORE INFORMATION



