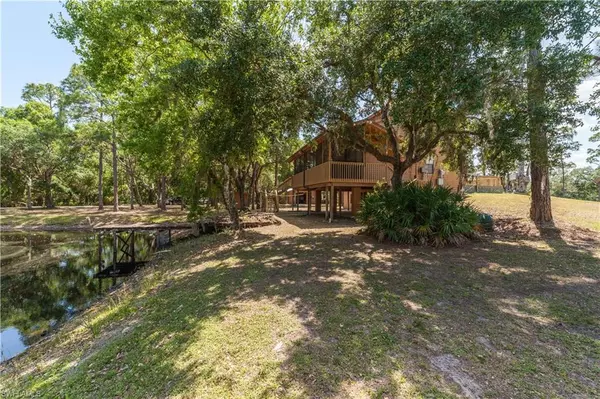For more information regarding the value of a property, please contact us for a free consultation.
1005 Western WAY Labelle, FL 33935
Want to know what your home might be worth? Contact us for a FREE valuation!

Our team is ready to help you sell your home for the highest possible price ASAP
Key Details
Sold Price $690,000
Property Type Multi-Family
Sub Type Multi-Story Home,Single Family Residence
Listing Status Sold
Purchase Type For Sale
Square Footage 3,000 sqft
Price per Sqft $230
Subdivision Muse
MLS Listing ID 224039495
Sold Date 10/01/24
Bedrooms 4
Full Baths 3
HOA Y/N No
Originating Board Florida Gulf Coast
Year Built 1988
Annual Tax Amount $4,753
Tax Year 2023
Lot Size 12.850 Acres
Acres 12.85
Property Description
HIDDEN HAVEN RANCH - NOW AVAILABLE! 13+/- ACRES WITH 1300+/- FT BOUNDARY ABUTTING 7 MILES OF LYKES BROS. HUNTING PRESERVE AND FARMING PROPERTY. Ranch features a 3-level concrete and cedar 4BR/3BA lodge-style home with brick fireplace, multiple porches, stairways, ramp, balcony, oversized garage/carport area and storm bunker/workshop. Home overlooks a scenic stocked pond with dock, offering pristine native vistas. Property includes 3 ponds and enjoys a creek running through it. Pastures are semi-improved with many trees for both privacy and beauty; and has high quality fencing and cross-fencing with sturdy cow pens, animal cages, and a deer stand. The main barn is 30 x 80, frame with Hardiboard, a 2021 metal galvalume roof, 2 roll-up doors, full bathroom, built-in loft areas and work benches. There is a 15 x 47 storage barn and two equipment “ports”, one 3 bay and one 2 bay; all have concrete floors and 2021 metal roofs. The main house has a 2016 shingle roof with 36 solar panels, a full-house generator, a 500-gal propane tank, and utilities including electric, 2 wells, 2 septics, and separate panels for generator, solar, and ham radio antennas. Former owner was a ham radio enthusiast for which this location is exceptional. ESCAPE TODAY TO YOUR OWN SECLUDED SANCTUARY AND EXPERIENCE THE BEAUTY AND TRANQUILITY OF THE FLORIDA WILDERNESS LIKE NOWHERE ELSE - AT HIDDEN HAVEN RANCH!
Location
State FL
County Glades
Area Muse
Rooms
Bedroom Description Split Bedrooms
Dining Room Breakfast Bar, Dining - Living, Eat-in Kitchen
Kitchen Pantry
Interior
Interior Features Built-In Cabinets, Cathedral Ceiling(s), Fireplace, French Doors, Pantry, Walk-In Closet(s)
Heating Central Electric
Flooring Carpet, Tile, Vinyl
Equipment Auto Garage Door, Dishwasher, Dryer, Generator, Range, Refrigerator/Freezer, Security System, Solar Panels, Washer, Washer/Dryer Hookup
Furnishings Unfurnished
Fireplace Yes
Appliance Dishwasher, Dryer, Range, Refrigerator/Freezer, Washer
Heat Source Central Electric
Exterior
Exterior Feature Dock Included, Wooden Dock, Balcony, Open Porch/Lanai, Screened Lanai/Porch, Storage
Garage Driveway Unpaved, Attached, Attached Carport
Garage Spaces 2.0
Carport Spaces 2
Fence Fenced
Amenities Available Horses OK
Waterfront Description Creek,Fresh Water
View Y/N Yes
View Creek/Stream, Pond, Water, Trees/Woods
Roof Type Metal,Shingle
Street Surface Gravel,Unpaved Road
Total Parking Spaces 4
Garage Yes
Private Pool No
Building
Lot Description Irregular Lot
Story 3
Sewer Septic Tank
Water Well
Architectural Style Multi-Story Home, Single Family
Level or Stories 3
Structure Type Concrete Block,Wood Frame,Wood Siding
New Construction No
Schools
Elementary Schools Glades County
Middle Schools Glades County
High Schools Glades County
Others
Pets Allowed Yes
Senior Community No
Tax ID A06-42-28-U01-000D-0010
Ownership Single Family
Security Features Security System
Read Less

Bought with Southern Heritage Real Estate
GET MORE INFORMATION



