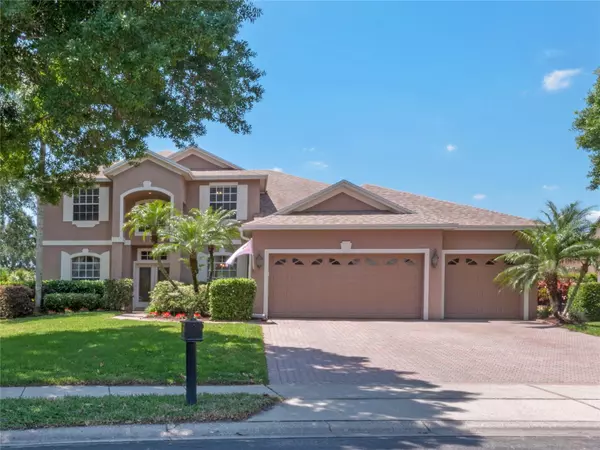For more information regarding the value of a property, please contact us for a free consultation.
1124 CITRUS OAKS RUN Winter Springs, FL 32708
Want to know what your home might be worth? Contact us for a FREE valuation!

Our team is ready to help you sell your home for the highest possible price ASAP
Key Details
Sold Price $740,000
Property Type Single Family Home
Sub Type Single Family Residence
Listing Status Sold
Purchase Type For Sale
Square Footage 3,456 sqft
Price per Sqft $214
Subdivision Citrus Oaks
MLS Listing ID O6198038
Sold Date 09/16/24
Bedrooms 5
Full Baths 3
Construction Status Inspections
HOA Fees $126/qua
HOA Y/N Yes
Originating Board Stellar MLS
Year Built 2001
Annual Tax Amount $5,673
Lot Size 0.330 Acres
Acres 0.33
Property Description
If you are looking for more space, this home offers a tremendous amount of space and much more! 3456 sq ft includes a huge media/game room, lower level Master Suite and Guest Suite! Take a look at this quality Engle home located in the charming tree-lined gated community of Citrus Oaks within Tuscawilla, situated on 1/3 acre cul de sac, fully fenced where luxury meets privacy. This magnificent home features 5 bedrooms and 3 bathrooms, plus a 624 sq ft giant bonus room with enough space for a game section with pool table on one side and media room set up on the other, complimented by a walk-in storage closet to house all your games and equipment, three good sized bedrooms and a double vanity bathroom. As you enter the home you'll find 10 ft ceilings highlighting the Formal Living and Dining Rooms, and Family Room open to the generous custom kitchen complete with oversized pantry, custom pullouts and storage, considerable granite counterspace, and informal dining space. The lower level Master EnSuite includes an oversized shower, his and her separate vanities, a soaking tub, dual closets with walk-in and a Bay Window that overlooks the scenic pool and nature views. Another highlight of the lower level is the guest suite with its own bathroom and personal door, out to oversized screened porch allows a great option for your guests or ageing parents.
Step out the screened porch and enjoy this completely private Backyard Oasis, featuring a waterfall fountain, an impressive saltwater sports pool perfect for lap swimming, volleyball and endless playtime, a generous pool deck for entertaining, sunbathing or taking in the quiet natural surroundings. This backyard is completely fenced, providing excellent play space for pets, sports activities, or quiet nights around a campfire. Immaculately maintained, upgrades include a newer roof in 2018, a 2022 19 Seer Trane A/C unit, new upstairs carpet and a freshly painted pool deck. Enjoy all the amenities Tuscawilla has to offer; Seminole walk and bike trail, Tuscawilla Golf and Country Club with Jr. Olympic Size Pool, Swim Club, Har Tru Tennis Courts and many activities. This prime location is just minutes away from 417, 17-92, Red Bug Lake Rd, excellent schools, popular restaurants, and shopping centers. Close proximity to the Red Bug Lake Tennis and Sports Park, Central Winds Sports Park, Trotwood Park with Pickle and Tennis Courts, splash park and huge playground, Orlando International Airport, Downtown Orlando, and the Famous Park Ave Winter Park. Make this incredible home yours! One or more photos have been virtually staged.
Location
State FL
County Seminole
Community Citrus Oaks
Zoning R-1AA
Rooms
Other Rooms Bonus Room, Breakfast Room Separate, Family Room, Formal Dining Room Separate, Formal Living Room Separate, Inside Utility, Interior In-Law Suite w/No Private Entry, Storage Rooms
Interior
Interior Features Ceiling Fans(s), Eat-in Kitchen, High Ceilings, Open Floorplan, Primary Bedroom Main Floor, Solid Wood Cabinets, Split Bedroom, Stone Counters, Walk-In Closet(s)
Heating Central
Cooling Central Air
Flooring Carpet, Ceramic Tile
Furnishings Unfurnished
Fireplace false
Appliance Dishwasher, Disposal, Microwave, Range, Refrigerator
Laundry Laundry Room
Exterior
Exterior Feature Irrigation System, Rain Gutters, Sidewalk, Sliding Doors
Garage Garage Door Opener, Oversized
Garage Spaces 3.0
Fence Fenced
Pool Child Safety Fence, Gunite, In Ground, Pool Sweep, Salt Water, Solar Cover
Community Features Gated Community - No Guard, Sidewalks
Utilities Available BB/HS Internet Available, Cable Connected, Street Lights, Underground Utilities
Amenities Available Gated
Waterfront false
View Garden, Pool
Roof Type Shingle
Porch Front Porch, Rear Porch, Screened
Attached Garage true
Garage true
Private Pool Yes
Building
Lot Description Cul-De-Sac, In County, Level, Oversized Lot, Sidewalk
Entry Level Two
Foundation Slab
Lot Size Range 1/4 to less than 1/2
Builder Name Engle Homes
Sewer Septic Tank
Water Public
Architectural Style Colonial, Contemporary
Structure Type Block,Stucco
New Construction false
Construction Status Inspections
Schools
Elementary Schools Rainbow Elementary
Middle Schools Indian Trails Middle
High Schools Winter Springs High
Others
Pets Allowed Cats OK, Dogs OK
HOA Fee Include Maintenance Grounds,Other
Senior Community No
Ownership Fee Simple
Monthly Total Fees $126
Acceptable Financing Cash, Conventional, FHA, VA Loan
Membership Fee Required Required
Listing Terms Cash, Conventional, FHA, VA Loan
Special Listing Condition None
Read Less

© 2024 My Florida Regional MLS DBA Stellar MLS. All Rights Reserved.
Bought with HOME WISE REALTY GROUP, INC.
GET MORE INFORMATION



