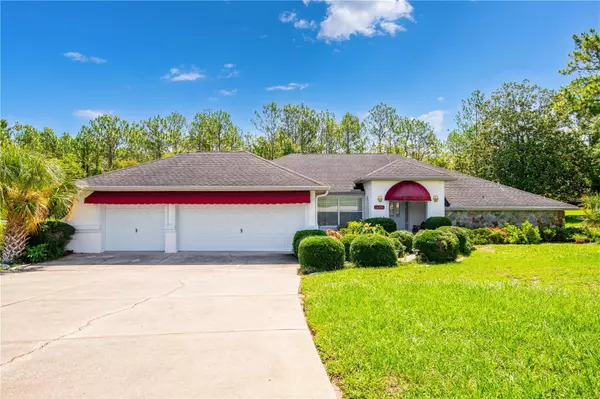For more information regarding the value of a property, please contact us for a free consultation.
13379 CECIL CT Spring Hill, FL 34609
Want to know what your home might be worth? Contact us for a FREE valuation!

Our team is ready to help you sell your home for the highest possible price ASAP
Key Details
Sold Price $342,000
Property Type Single Family Home
Sub Type Single Family Residence
Listing Status Sold
Purchase Type For Sale
Square Footage 2,045 sqft
Price per Sqft $167
Subdivision Oaks (The) Unit 1
MLS Listing ID T3538483
Sold Date 09/13/24
Bedrooms 3
Full Baths 3
Construction Status Inspections
HOA Fees $4/ann
HOA Y/N Yes
Originating Board Stellar MLS
Year Built 1989
Annual Tax Amount $2,501
Lot Size 0.570 Acres
Acres 0.57
Property Description
Welcome to 13379 Cecil Court, where the sellers have priced this home to sell, so bring all offers! Nestled in a quiet cul-de-sac, this residence offers 3 bedrooms, 2 full bathrooms, 1 half bathroom, and a spacious 3-car garage. With a little TLC, this house can become your dream home!
This home boasts wonderful curb appeal. As you enter, you'll be greeted by a tiled foyer that opens up to a large living room with pool views through sliding glass doors. Adjacent to the foyer is the dining room, and at the rear of the home is the well-appointed kitchen. The kitchen features a cozy nook, breakfast bar, ample cabinetry, tiled countertops, and plenty of overhead lighting.
The master bedroom, located on the left side of the home, is spacious and includes a large walk-in closet and sliding glass doors leading to the pool area. The ensuite bathroom is equipped with a Roman-style tub/shower combo, single sink vanity, and makeup station. The laundry room, conveniently located within the home, includes a deep sink, vented wire shelves, and access to the three-car garage.
Through the living room, you'll find the second bedroom, which includes a standard-sized closet and a half bathroom with a commode, sink, and cabinetry fitted with a glass cooktop—perfect for an in-law suite. Down the hallway is the full guest bathroom, featuring a tub/shower combo with sliding glass doors, a single sink vanity, and a commode. The third bedroom, adjacent to the guest bath, has a standard closet and ample space for all your belongings and furniture.
At the end of the hallway, you'll find quick access to the lanai, equipped with a large inground pool, screened pool cage, hot tub, and beautiful views of the backyard. This home is priced to sell, and the motivated sellers are ready to make a deal. Book your appointment today and make 13379 Cecil Court your new home!
Location
State FL
County Hernando
Community Oaks (The) Unit 1
Zoning PDP
Interior
Interior Features Open Floorplan
Heating Central
Cooling Central Air
Flooring Carpet, Ceramic Tile
Fireplace false
Appliance Cooktop, Dishwasher, Disposal, Range, Range Hood
Laundry Inside
Exterior
Exterior Feature Awning(s), Irrigation System
Garage Spaces 3.0
Pool In Ground
Utilities Available Cable Connected, Electricity Connected
Roof Type Shingle
Attached Garage true
Garage true
Private Pool Yes
Building
Entry Level One
Foundation Slab
Lot Size Range 1/2 to less than 1
Sewer Septic Tank
Water None
Structure Type Block
New Construction false
Construction Status Inspections
Schools
Elementary Schools Pine Grove Elementary School
Middle Schools West Hernando Middle School
High Schools Central High School
Others
Pets Allowed Cats OK, Dogs OK
Senior Community No
Ownership Fee Simple
Monthly Total Fees $4
Acceptable Financing Cash, Conventional, FHA, VA Loan
Membership Fee Required Required
Listing Terms Cash, Conventional, FHA, VA Loan
Special Listing Condition None
Read Less

© 2024 My Florida Regional MLS DBA Stellar MLS. All Rights Reserved.
Bought with GOOD 2 GO PROPERTY, LLC
GET MORE INFORMATION



