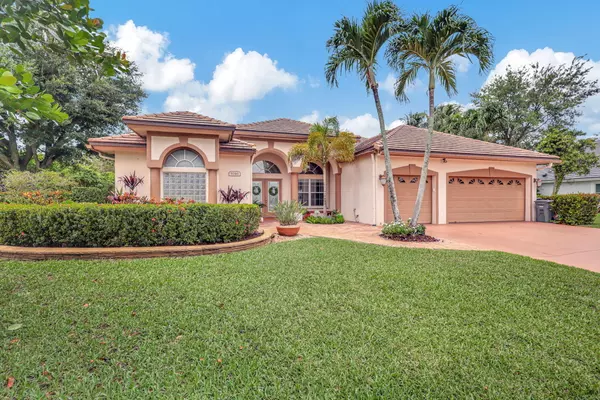Bought with LoKation
For more information regarding the value of a property, please contact us for a free consultation.
9346 Olmstead DR Lake Worth, FL 33467
Want to know what your home might be worth? Contact us for a FREE valuation!

Our team is ready to help you sell your home for the highest possible price ASAP
Key Details
Sold Price $870,000
Property Type Single Family Home
Sub Type Single Family Detached
Listing Status Sold
Purchase Type For Sale
Square Footage 2,737 sqft
Price per Sqft $317
Subdivision Regency Lake Estates
MLS Listing ID RX-10996494
Sold Date 09/06/24
Style < 4 Floors,Contemporary,Ranch
Bedrooms 4
Full Baths 3
Construction Status Resale
HOA Fees $192/mo
HOA Y/N Yes
Year Built 1996
Annual Tax Amount $4,251
Tax Year 2023
Lot Size 0.654 Acres
Property Description
Discover this remarkable residence nestled within Cypress Lake Estates, offering an exceptional blend of comfort & entertainment. Boasting 4 bedrooms, 3 FULL baths, & a 3-car garage, this home provides ample space for everyone. Situated on nearly acre-sized lot, complete with a private pool, it epitomizes the quintessential FL lifestyle. Featuring split bedrooms & an open kitchen design seamlessly integrating with the covered patio, this layout caters to both indoor relaxation & outdoor gatherings. Residents can enjoy tennis courts, pickleball, playground, & gated entry. The strategic location, in close proximity to the esteemed Dr. Joaquin Garcia High School & close to PBI, retail & dining ensures convenience & accessibility for busy lifestyles. LOW HOA & NO APPLICATION
Location
State FL
County Palm Beach
Community Cypress Lake Estates
Area 5790
Zoning PUD
Rooms
Other Rooms Attic, Great, Laundry-Inside
Master Bath Dual Sinks, Mstr Bdrm - Ground, Separate Shower, Separate Tub
Interior
Interior Features Entry Lvl Lvng Area, Kitchen Island, Pantry, Split Bedroom, Volume Ceiling, Walk-in Closet
Heating Central, Electric
Cooling Ceiling Fan, Central, Electric
Flooring Carpet, Ceramic Tile, Laminate, Vinyl Floor
Furnishings Unfurnished
Exterior
Exterior Feature Auto Sprinkler, Awnings, Covered Patio, Custom Lighting, Fence, Screened Patio, Shutters
Garage 2+ Spaces, Driveway, Garage - Attached, Vehicle Restrictions
Garage Spaces 3.0
Pool Concrete, Inground, Salt Chlorination, Screened, Spa
Community Features Sold As-Is, Gated Community
Utilities Available Cable, Electric, Public Sewer
Amenities Available Playground, Sidewalks, Tennis
Waterfront No
Waterfront Description None
View Garden, Pool
Roof Type Flat Tile
Present Use Sold As-Is
Handicap Access Other Bath Modification
Exposure East
Private Pool Yes
Building
Lot Description 1/2 to < 1 Acre, Paved Road
Story 1.00
Foundation CBS
Construction Status Resale
Schools
Elementary Schools Discovery Elementary School
Middle Schools Woodlands Middle School
High Schools Dr. Joaquin Garcia High School
Others
Pets Allowed Yes
HOA Fee Include Common Areas,Reserve Funds,Security
Senior Community No Hopa
Restrictions Buyer Approval,Commercial Vehicles Prohibited,No Boat,No RV
Security Features Gate - Unmanned
Acceptable Financing Cash, Conventional
Membership Fee Required No
Listing Terms Cash, Conventional
Financing Cash,Conventional
Read Less
GET MORE INFORMATION



