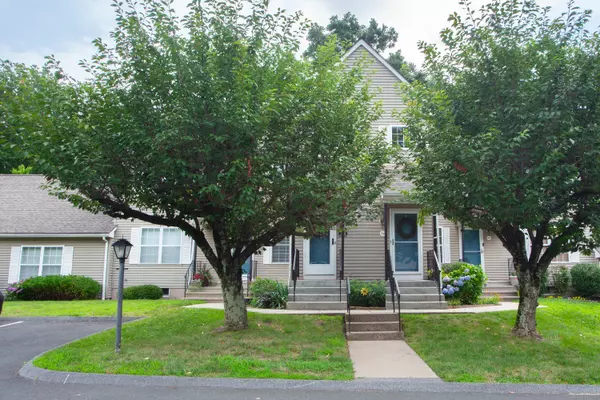For more information regarding the value of a property, please contact us for a free consultation.
706 Highpoint Drive #706 Rocky Hill, CT 06067
Want to know what your home might be worth? Contact us for a FREE valuation!

Our team is ready to help you sell your home for the highest possible price ASAP
Key Details
Sold Price $325,000
Property Type Condo
Sub Type Condominium
Listing Status Sold
Purchase Type For Sale
Square Footage 1,279 sqft
Price per Sqft $254
MLS Listing ID 24031710
Sold Date 08/23/24
Style Ranch,Townhouse
Bedrooms 2
Full Baths 2
Half Baths 1
HOA Fees $425/mo
Year Built 1988
Annual Tax Amount $4,055
Property Description
Move right on in to this nicely maintained unit in The Highpoint Complex. Upon entering the sun filled foyer, you are taken up the stairs to the well laid out one level living area that offers a large eat-in kitchen, a fireplaced living/dining room with a sliding glass door that leads to a private deck overlooking a peaceful and wooded setting. There are two nice size bedrooms and the primary bedroom has a full bathroom and double closets. The second bedroom also has double closets and is located close to the second full bath. The lower level is partially finished and has a half bathroom. There is also a one car detached garage. This unit is move-in ready!
Location
State CT
County Hartford
Zoning R-20
Rooms
Basement Full, Partially Finished
Interior
Heating Heat Pump, Hot Air
Cooling Central Air
Fireplaces Number 1
Exterior
Exterior Feature Deck
Garage Detached Garage
Garage Spaces 1.0
Waterfront Description Not Applicable
Building
Sewer Public Sewer Connected
Water Public Water Connected
Level or Stories 2
Schools
Elementary Schools West Hill
High Schools Rocky Hill
Read Less
Bought with Barbara Knight • Coldwell Banker Realty
GET MORE INFORMATION

