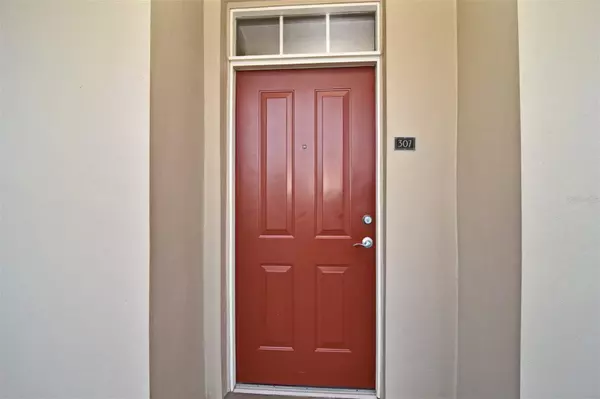For more information regarding the value of a property, please contact us for a free consultation.
1411 CELEBRATION AVE #307 Celebration, FL 34747
Want to know what your home might be worth? Contact us for a FREE valuation!

Our team is ready to help you sell your home for the highest possible price ASAP
Key Details
Sold Price $438,500
Property Type Condo
Sub Type Condominium
Listing Status Sold
Purchase Type For Sale
Square Footage 1,736 sqft
Price per Sqft $252
Subdivision Artisan Club Condo P3
MLS Listing ID S5095437
Sold Date 08/21/24
Bedrooms 3
Full Baths 3
Condo Fees $1,727
Construction Status Inspections
HOA Fees $100/qua
HOA Y/N Yes
Originating Board Stellar MLS
Year Built 2005
Annual Tax Amount $5,073
Lot Size 0.670 Acres
Acres 0.67
Property Description
Take an Elevator to this beautifully maintained Artisan Park 3rd Floor unit with 3 Bedrooms and 3 FULL Bathrooms! Your are greeted with Gleaming Hardwood Floors in the Large eat- in Kitchen and Foyer Entry Hallway. Kitchen features: 42" Honey Maple Cabinets, Granite Countertops, Stainless Appliances & Separate Dining Area. A Desk/junior office & Pantry too! Open Floorplan: Dining Room is set apart with a Tray Ceiling and a passthrough/Bar Seating to the Kitchen, The large Living Room has an Entertainment niche! French Door lead to your Covered Balcony. Light floods your unit with large windows in all rooms. The Primary Suite bathroom has double elevated vanities, a deep garden tub and separate shower. There is a huge XL walk-in closet. Additional features: 1 CAR GARAGE plus additional Storage Unit. The Artisan Park Condominium Association is popular & in demand with its owners enjoying the Private Clubhouse, Resort Pool and Heated Spa, a popular dining room & full bar, outdoor kitchen, billiard room, fitness center, banquet room plus a monthly activity calendar with much-loved and well attended events yearlong! A Resort heated Pool, Spa with poolside dining options too! These coveted amenities are reserved just for Artisan Park residents!
Location
State FL
County Osceola
Community Artisan Club Condo P3
Zoning OPUD
Rooms
Other Rooms Inside Utility
Interior
Interior Features Ceiling Fans(s), Crown Molding, Living Room/Dining Room Combo, Tray Ceiling(s), Walk-In Closet(s)
Heating Central
Cooling Central Air
Flooring Carpet, Ceramic Tile, Wood
Furnishings Negotiable
Fireplace false
Appliance Dishwasher, Disposal, Dryer, Microwave, Range, Refrigerator, Washer
Laundry Inside, Laundry Room
Exterior
Exterior Feature Balcony, French Doors
Garage Spaces 1.0
Community Features Association Recreation - Owned, Deed Restrictions, Dog Park, Fitness Center, Park, Playground, Pool, Tennis Courts
Utilities Available BB/HS Internet Available, Cable Available, Electricity Connected, Sewer Connected, Street Lights, Underground Utilities, Water Connected
Amenities Available Clubhouse, Fitness Center, Pool
Waterfront false
View Trees/Woods
Roof Type Shingle
Attached Garage false
Garage true
Private Pool No
Building
Lot Description In County, Private, Unincorporated
Story 1
Entry Level One
Foundation Slab
Builder Name St. Joe Company
Sewer Public Sewer
Water Public
Structure Type Block,Stucco
New Construction false
Construction Status Inspections
Schools
Elementary Schools Celebration K-8
Middle Schools Celebration K-8
High Schools Celebration High
Others
Pets Allowed Yes
HOA Fee Include Pool,Escrow Reserves Fund,Maintenance Structure,Maintenance Grounds,Management,Pest Control,Sewer,Trash,Water
Senior Community No
Pet Size Small (16-35 Lbs.)
Ownership Fee Simple
Monthly Total Fees $795
Acceptable Financing Cash
Membership Fee Required Required
Listing Terms Cash
Num of Pet 2
Special Listing Condition None
Read Less

© 2024 My Florida Regional MLS DBA Stellar MLS. All Rights Reserved.
Bought with EXP REALTY LLC
GET MORE INFORMATION



