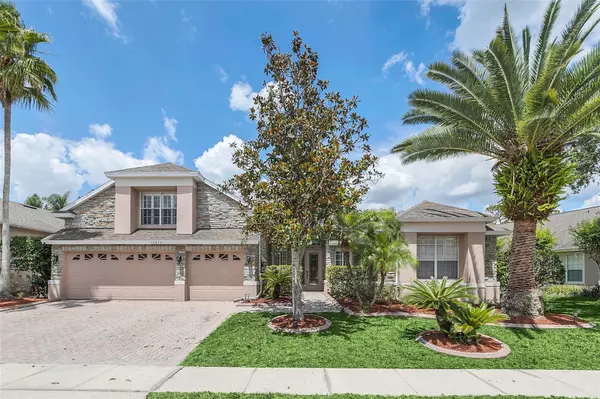For more information regarding the value of a property, please contact us for a free consultation.
11075 SUMMERSPRING LAKES DR Orlando, FL 32825
Want to know what your home might be worth? Contact us for a FREE valuation!

Our team is ready to help you sell your home for the highest possible price ASAP
Key Details
Sold Price $652,000
Property Type Single Family Home
Sub Type Single Family Residence
Listing Status Sold
Purchase Type For Sale
Square Footage 3,026 sqft
Price per Sqft $215
Subdivision Estates At Summer Lakes Cypress
MLS Listing ID G5081768
Sold Date 08/16/24
Bedrooms 5
Full Baths 3
HOA Fees $37/qua
HOA Y/N Yes
Originating Board Stellar MLS
Year Built 2002
Annual Tax Amount $4,303
Lot Size 9,147 Sqft
Acres 0.21
Property Description
Welcome to this luxurious custom-built pool home in one of Orlando's most desirable communities, The Estates at Summer Lakes. This 5/3, plus den, Spanish-Mediterranean style home boasts over 3,000 square feet, sits on almost a quarter acre (.21) and has a 3 car garage. Enjoy your covered patio oasis which features a sparkling pool (new pool pumps /2024), a rock waterfall and an inground spa. Some of the features this luxurious home includes are: custom murals, arched walkways, plantation shutters, tray ceilings, travertine flooring, hardwood flooring, marble flooring, California closets and crown molding throughout. Enjoy high-end finishes, spacious living areas, a custom gourmet kitchen with wood cabinets, double oven, granite countertops/ backsplash and a separate wine/cocktail bar area. The owner's suite features hardwood flooring, spacious walk-in closets and a luxurious bathroom with double sinks, walk-in shower and garden tub. Additional upgrades include custom built-in's, 5 inch baseboards and the home is pre-wired for surround sound. The upstairs 5th bedroom features plenty of space which would be perfect for a mother-in-law suite or guest quarters and is already pre plumbed for a wet bar or other possibilities. This home sits on a premium conservation lot with no rear neighbors. The home has 2 new a/c units (2022), new water heater (fall 2023), exterior professionally painted (2024), trees recently trimmed and the pavers in both the front and the pool patio have recently been cleaned and sealed. The property is located in a prime location close to Orlando International airport, major attractions, highways, hospitals, groceries, shopping at Waterford Lakes Town Center, schools, numerous parks, playgrounds and much more. ***Roof will be replaced prior to closing with agreed offer.*** Schedule a private showing.
Location
State FL
County Orange
Community Estates At Summer Lakes Cypress
Zoning P-D
Rooms
Other Rooms Bonus Room, Den/Library/Office, Family Room, Formal Dining Room Separate, Formal Living Room Separate
Interior
Interior Features Built-in Features, Cathedral Ceiling(s), Ceiling Fans(s), Crown Molding, Eat-in Kitchen, High Ceilings, Primary Bedroom Main Floor, Split Bedroom, Stone Counters, Walk-In Closet(s), Window Treatments
Heating Central, Electric
Cooling Central Air
Flooring Marble, Wood
Furnishings Negotiable
Fireplace false
Appliance Built-In Oven, Cooktop, Dishwasher, Disposal, Dryer, Electric Water Heater, Microwave, Range, Refrigerator, Washer, Wine Refrigerator
Laundry Inside, Laundry Room
Exterior
Exterior Feature Irrigation System, Lighting, Sidewalk
Parking Features Garage Door Opener
Garage Spaces 3.0
Pool Gunite, In Ground
Community Features Deed Restrictions, Pool, Sidewalks, Tennis Courts
Utilities Available BB/HS Internet Available, Cable Connected, Electricity Connected, Public, Sewer Connected, Water Connected
Amenities Available Playground, Pool, Tennis Court(s)
View Pool, Trees/Woods
Roof Type Shingle
Porch Covered, Enclosed, Rear Porch, Screened
Attached Garage true
Garage true
Private Pool Yes
Building
Lot Description Conservation Area, Landscaped, Level, Oversized Lot, Sidewalk, Paved
Story 2
Entry Level Two
Foundation Slab
Lot Size Range 0 to less than 1/4
Sewer Public Sewer
Water None
Architectural Style Mediterranean
Structure Type Block
New Construction false
Others
Pets Allowed Cats OK, Dogs OK
HOA Fee Include Pool,Escrow Reserves Fund,Recreational Facilities
Senior Community No
Ownership Fee Simple
Monthly Total Fees $83
Acceptable Financing Cash, Conventional, FHA, VA Loan
Membership Fee Required Required
Listing Terms Cash, Conventional, FHA, VA Loan
Special Listing Condition None
Read Less

© 2024 My Florida Regional MLS DBA Stellar MLS. All Rights Reserved.
Bought with OLYMPUS EXECUTIVE REALTY INC
GET MORE INFORMATION



