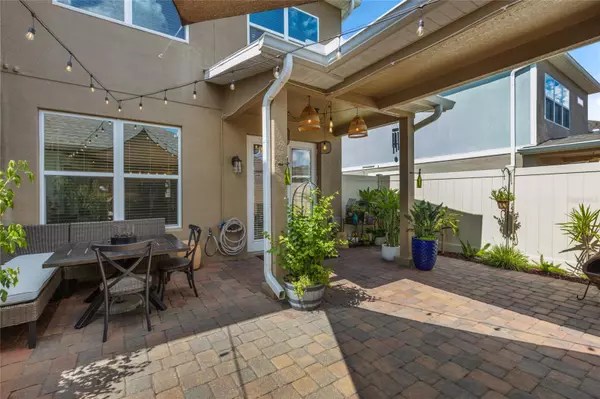For more information regarding the value of a property, please contact us for a free consultation.
15544 MURCOTT BLOSSOM BLVD Winter Garden, FL 34787
Want to know what your home might be worth? Contact us for a FREE valuation!

Our team is ready to help you sell your home for the highest possible price ASAP
Key Details
Sold Price $469,900
Property Type Townhouse
Sub Type Townhouse
Listing Status Sold
Purchase Type For Sale
Square Footage 1,868 sqft
Price per Sqft $251
Subdivision Highlands At Summerlake Groves, Summerlake Groves
MLS Listing ID O6214833
Sold Date 08/16/24
Bedrooms 3
Full Baths 2
Half Baths 1
HOA Fees $299/mo
HOA Y/N Yes
Originating Board Stellar MLS
Year Built 2016
Annual Tax Amount $3,454
Lot Size 3,920 Sqft
Acres 0.09
Lot Dimensions 135x30
Property Description
Highlands at Summerlake Groves ** Outstanding end unit Townhome with MANY UPGRADES & loads of natural light ** 3 bedrooms plus a den/office or use as a play room or craft room ** NEW FLOORING throughout 1st floor & 2nd flr hallway - beautiful lighter wood grain luxury vinyl plank flooring ** NEW 6" baseboards throughout ** NEW Dream Weaver carpeting with 8LB Pad upstairs bedrooms and stairs ** White 42" kitchen cabinets, granite counters and spacious island with new cabinetry** All kitchen appliances are included - NEW Maytag Microwave, NEW Dishwasher, GAS double oven range and Fridge by Kitchenaid ** Low e insulated windows through-out ** Ceiling fans in all the bedrooms, den and great rooms ** Master and main bathrooms have lovely cultured marble counters ** Master bedroom with walk in closet and custom closet shelving ** Full laundry room with convenient white cabinetry ** Tankless gas water heater ** Great Smart features include Kasa Smart Switches in many locations, Kasa Smart Plugs on front porch, Google Nest Doorbell. Google Hub Display in kitchen for voice activation of lights ** Garage door has a MyQ system installed ** Great room offers french doors leading to the completely fenced back yard with full patio & covered walkway to the 2 car garage ** These owners thought of everything - Even the back patio has water misters along breezeway for air cooling during hot summer months & decorative flower boxes that are included ** Great community amenities include clubhouse, pool, playground, tennis / pickle ball courts, dog park, fenced tot lot, picnic tables, bbq area, cabana, common area lawn mowing & electric, landscaping, irrigation, monthly exterior pest treatmt & Termite bond ** +/-1/2 mile walking distance to Orange County National Golf Course ** Fantastic Horizon West area w new shopping, restaurants like NY Beer Project, Jeremiah's Ice, Starbucks etc, business services, Orlando Health Horizon West hospital and community activities! All room measurements are approximate from builder floor plan. Buyer to verify. Items that do not convey: shelves above mom desk & garage fridge.
Location
State FL
County Orange
Community Highlands At Summerlake Groves, Summerlake Groves
Zoning P-D
Rooms
Other Rooms Den/Library/Office, Great Room, Inside Utility
Interior
Interior Features Ceiling Fans(s), Kitchen/Family Room Combo, Open Floorplan, PrimaryBedroom Upstairs, Stone Counters, Thermostat, Walk-In Closet(s)
Heating Electric, Gas
Cooling Central Air
Flooring Carpet, Ceramic Tile, Vinyl
Furnishings Unfurnished
Fireplace false
Appliance Dishwasher, Disposal, Gas Water Heater, Microwave, Range, Refrigerator, Tankless Water Heater
Laundry Electric Dryer Hookup, Inside, Laundry Room, Upper Level, Washer Hookup
Exterior
Exterior Feature French Doors, Irrigation System, Lighting, Rain Gutters, Sidewalk
Garage Alley Access, Driveway, Garage Door Opener, Garage Faces Rear
Garage Spaces 2.0
Fence Fenced, Vinyl
Community Features Dog Park, Irrigation-Reclaimed Water, Sidewalks
Utilities Available BB/HS Internet Available, Cable Available, Electricity Connected, Natural Gas Connected, Public, Sewer Connected, Sprinkler Meter, Sprinkler Recycled, Street Lights, Water Connected
Amenities Available Clubhouse, Park, Pickleball Court(s), Playground, Pool, Tennis Court(s)
Roof Type Shingle
Porch Covered, Front Porch, Patio, Rear Porch
Attached Garage false
Garage true
Private Pool No
Building
Lot Description Landscaped, Sidewalk, Paved
Story 2
Entry Level Two
Foundation Slab
Lot Size Range 0 to less than 1/4
Sewer Public Sewer
Water Public
Architectural Style Colonial
Structure Type Block,Stucco
New Construction false
Schools
Elementary Schools Summerlake Elementary
Middle Schools Hamlin Middle
High Schools Horizon High School
Others
Pets Allowed Breed Restrictions, Cats OK, Dogs OK, Yes
HOA Fee Include Pool,Insurance,Maintenance Grounds,Management,Pest Control
Senior Community No
Ownership Fee Simple
Monthly Total Fees $354
Acceptable Financing Cash, Conventional, FHA, VA Loan
Membership Fee Required Required
Listing Terms Cash, Conventional, FHA, VA Loan
Special Listing Condition None
Read Less

© 2024 My Florida Regional MLS DBA Stellar MLS. All Rights Reserved.
Bought with CARIS REALTY AND INVESTMENTS INC
GET MORE INFORMATION



