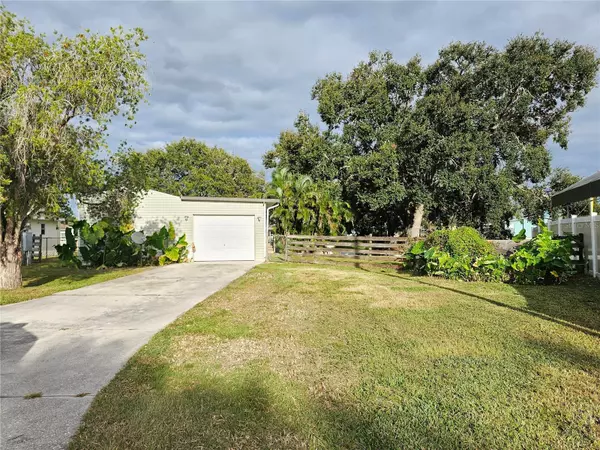Bought with Oceanside Realty Partners LLC
For more information regarding the value of a property, please contact us for a free consultation.
3612 SE 19th TER Okeechobee, FL 34974
Want to know what your home might be worth? Contact us for a FREE valuation!

Our team is ready to help you sell your home for the highest possible price ASAP
Key Details
Sold Price $209,000
Property Type Mobile Home
Sub Type Mobile/Manufactured
Listing Status Sold
Purchase Type For Sale
Square Footage 1,159 sqft
Price per Sqft $180
Subdivision Taylor Creek
MLS Listing ID RX-10950276
Sold Date 07/23/24
Bedrooms 3
Full Baths 2
Construction Status Resale
HOA Y/N No
Year Built 1987
Annual Tax Amount $2,108
Tax Year 2023
Lot Size 8,900 Sqft
Property Description
~TAYLOR CREEK ISLES-Lake Okeechobee access, Fully remodeled~ Your dream of country and waterfront living starts here! With its sprawling living spaces, beautiful finishes, and brisk surroundings. This property is a gem waiting to be discovered. 3 Bed/ 2Bath Under 1,819 SqFt TLA. Step inside and be captivated by the expansive great room designed for relaxing or entertainment. With lots of natural light from large windows. The dinning room boasts an open layout that seamlessly combines the kitchen with granite countertops, new solid wood cabinets and new SS appliances and a large pantry. Granite counter tops sinks on both fully remodeled bathrooms. A very convenient attached one car garage. Adding to the allure of this property are magnificent oak trees,
Location
State FL
County Okeechobee
Area 6220 - Se County (Ok)
Zoning res
Rooms
Other Rooms None
Master Bath Mstr Bdrm - Ground, Separate Shower
Interior
Interior Features Entry Lvl Lvng Area, French Door, Pantry
Heating Central
Cooling Ceiling Fan, Central
Flooring Laminate
Furnishings Unfurnished
Exterior
Exterior Feature Deck, Open Porch
Garage 2+ Spaces, Garage - Attached, Open
Garage Spaces 1.0
Utilities Available Cable, Electric, Public Sewer, Public Water
Amenities Available None
Waterfront Description Interior Canal
Water Access Desc Private Dock
View Canal
Roof Type Comp Shingle
Exposure East
Private Pool No
Building
Lot Description < 1/4 Acre
Story 1.00
Foundation Vinyl Siding
Construction Status Resale
Others
Pets Allowed Yes
Senior Community No Hopa
Restrictions Buyer Approval
Acceptable Financing Cash, Conventional
Membership Fee Required No
Listing Terms Cash, Conventional
Financing Cash,Conventional
Pets Description No Restrictions
Read Less
GET MORE INFORMATION



