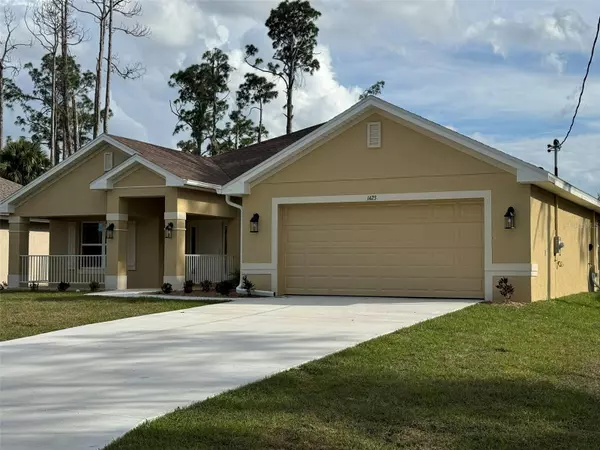For more information regarding the value of a property, please contact us for a free consultation.
1423 JONQUIL TER North Port, FL 34288
Want to know what your home might be worth? Contact us for a FREE valuation!

Our team is ready to help you sell your home for the highest possible price ASAP
Key Details
Sold Price $415,000
Property Type Single Family Home
Sub Type Single Family Residence
Listing Status Sold
Purchase Type For Sale
Square Footage 2,265 sqft
Price per Sqft $183
Subdivision Port Charlotte Sub 51
MLS Listing ID A4575464
Sold Date 06/18/24
Bedrooms 3
Full Baths 3
Construction Status No Contingency
HOA Y/N No
Originating Board Stellar MLS
Year Built 2023
Annual Tax Amount $526
Lot Size 10,018 Sqft
Acres 0.23
Property Description
Under Construction. $25,000 PRICE REDUCTION! *** Quick Move-in! *** CLOSING COSTS PAID!
Welcome to this magnificent newly constructed home, set to be completed by early Spring. 3 bedrooms and 3 baths with a generously sized den/flex room that can be used as an office, craft room, or additional bedroom. Nestled in the vibrant North Port area, it offers a prime location less than 15 minutes from of I-75, ensuring effortless commutes for residents. Boasting 2265 square feet of living space, this home provides ample room for you, your family, and your guests to live comfortably. Step outside onto the covered lanai area, a fantastic extra space for outdoor relaxation. This property showcases an array of impressive features. Expect 30-year mildew-resistant, architectural shingles, updated window styles, stain-resistant carpeting in the bedrooms, and plank tile ceramic flooring throughout. The brushed nickel door and bathroom hardware, along with the 5 1/4" decorative baseboards and 5-panel doors with lever handles, add a touch of elegance. Immerse yourself in designer LED recessed lighting that illuminates the space, complementing the 36" upper cabinets with crown molding, granite counters, and stainless steel appliances in the kitchen. The double-paned insulated tilt-in sash windows enhance energy efficiency and offer a touch of sophistication. Rest assured, this property comes with a 10-year structural warranty for peace of mind. To sweeten the deal, the seller is willing to cover a majority of the closing costs when using a preferred lender and 0nly $1000 will secure the contract!
Location
State FL
County Sarasota
Community Port Charlotte Sub 51
Zoning RSF2
Rooms
Other Rooms Den/Library/Office, Formal Dining Room Separate, Formal Living Room Separate
Interior
Interior Features Eat-in Kitchen, High Ceilings, In Wall Pest System, Kitchen/Family Room Combo, Open Floorplan, Pest Guard System, Primary Bedroom Main Floor, Solid Wood Cabinets, Split Bedroom, Stone Counters, Thermostat, Walk-In Closet(s)
Heating Central, Electric
Cooling Central Air
Flooring Carpet, Ceramic Tile
Fireplace false
Appliance Dishwasher, Electric Water Heater, Kitchen Reverse Osmosis System, Microwave, Range
Laundry Inside, Laundry Room
Exterior
Exterior Feature Hurricane Shutters
Garage Spaces 2.0
Utilities Available Electricity Connected, Private, Water Connected
Waterfront false
Roof Type Shingle
Attached Garage true
Garage true
Private Pool No
Building
Entry Level One
Foundation Slab
Lot Size Range 0 to less than 1/4
Builder Name Adams Homes of NW Florida
Sewer Septic Tank
Water Well
Structure Type Block,Stucco
New Construction true
Construction Status No Contingency
Schools
Elementary Schools Atwater Elementary
Middle Schools Woodland Middle School
High Schools North Port High
Others
Pets Allowed Cats OK, Dogs OK, Yes
Senior Community No
Ownership Fee Simple
Acceptable Financing Cash, Conventional, FHA, VA Loan
Listing Terms Cash, Conventional, FHA, VA Loan
Special Listing Condition None
Read Less

© 2024 My Florida Regional MLS DBA Stellar MLS. All Rights Reserved.
Bought with HOME MATCHMAKING REALTY
GET MORE INFORMATION



