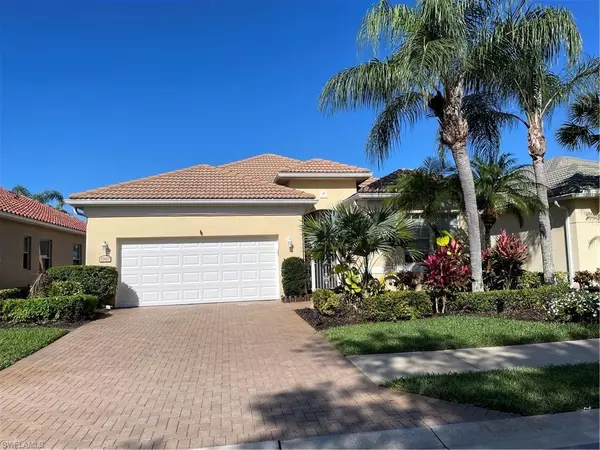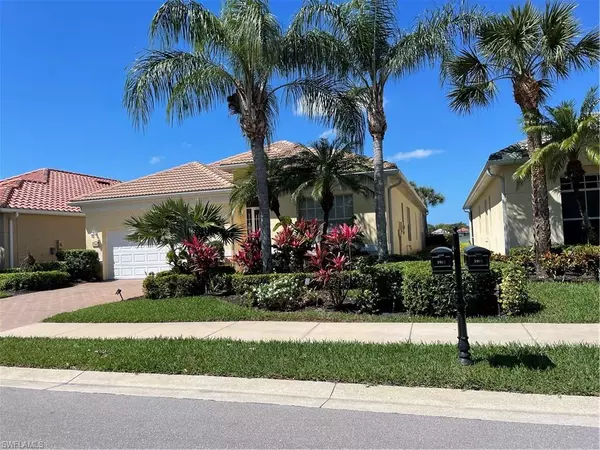For more information regarding the value of a property, please contact us for a free consultation.
3987 Jasmine Lake Circle Naples, FL 34119
Want to know what your home might be worth? Contact us for a FREE valuation!

Our team is ready to help you sell your home for the highest possible price ASAP
Key Details
Sold Price $685,000
Property Type Single Family Home
Sub Type Ranch,Single Family Residence
Listing Status Sold
Purchase Type For Sale
Square Footage 1,998 sqft
Price per Sqft $342
Subdivision Jasmine Lakes
MLS Listing ID 224011067
Sold Date 05/28/24
Bedrooms 3
Full Baths 2
HOA Fees $206/qua
HOA Y/N Yes
Originating Board Naples
Year Built 2003
Annual Tax Amount $3,675
Tax Year 2023
Property Description
Beautiful Golf Course, Fantastic Clubhouse! Lovely Single-Family home located in sought after Cypress Woods Golf and Country Club! 3-bedroom home, with a fantastic view of the lake and water display! Freshly painted through out! Updated kitchen, breakfast bar, kitchen dining area, dining room, living room and 2 bathrooms. Pool overlooking the beautiful lake. A/C replaced in July 2023, Hot Water Heater in 2016. Master bathroom updated, newer washer and dryer. New window treatments, 2023. Electric hurricane shutters on Lanai, hurricane shutters for all windows.
Move in Ready! Only 7 miles to the Beautiful Naples Beaches.
Cypress Woods offers many amenities such as: Pickleball, Tennis, Bocce Ball, putting green, Driving range, Pristine Golf course! Clubhouse with Formal dining room, grille room, library, beautiful patio overlooking golf course and water display. Exercise room and Pro shop. Come stay in our wonderful community and enjoy Naples!
Location
State FL
County Collier
Area Cypress Woods Golf And Country Club
Rooms
Bedroom Description Split Bedrooms
Dining Room Breakfast Bar, Dining - Living, Eat-in Kitchen
Kitchen Built-In Desk, Pantry
Interior
Interior Features Built-In Cabinets, Closet Cabinets, Foyer, Volume Ceiling, Walk-In Closet(s), Window Coverings
Heating Central Electric
Flooring Carpet, Laminate, Tile
Equipment Auto Garage Door, Cooktop - Electric, Dishwasher, Disposal, Dryer, Microwave, Range, Refrigerator/Freezer, Self Cleaning Oven, Smoke Detector, Washer
Furnishings Unfurnished
Fireplace No
Window Features Window Coverings
Appliance Electric Cooktop, Dishwasher, Disposal, Dryer, Microwave, Range, Refrigerator/Freezer, Self Cleaning Oven, Washer
Heat Source Central Electric
Exterior
Exterior Feature Screened Lanai/Porch
Parking Features Driveway Paved, Attached
Garage Spaces 2.0
Pool Community, Below Ground, Concrete, Equipment Stays, Electric Heat, Screen Enclosure
Community Features Clubhouse, Pool, Fitness Center, Golf, Putting Green, Restaurant, Sidewalks, Street Lights, Tennis Court(s), Gated
Amenities Available Bike And Jog Path, Bocce Court, Clubhouse, Pool, Spa/Hot Tub, Fitness Center, Golf Course, Internet Access, Library, Pickleball, Private Membership, Putting Green, Restaurant, Sidewalk, Streetlight, Tennis Court(s), Underground Utility
Waterfront Description Lake
View Y/N Yes
View Lake, Landscaped Area, Water Feature
Roof Type Tile
Street Surface Paved
Total Parking Spaces 2
Garage Yes
Private Pool Yes
Building
Lot Description Dead End
Building Description Concrete Block,Stucco, DSL/Cable Available
Story 1
Water Central
Architectural Style Ranch, Single Family
Level or Stories 1
Structure Type Concrete Block,Stucco
New Construction No
Schools
Elementary Schools Veterans Memorial
Middle Schools North Naples Middle
High Schools Gulf Coast High School
Others
Pets Allowed With Approval
Senior Community No
Tax ID 52595502029
Ownership Single Family
Security Features Smoke Detector(s),Gated Community
Read Less

Bought with Palm Realty Group
GET MORE INFORMATION



