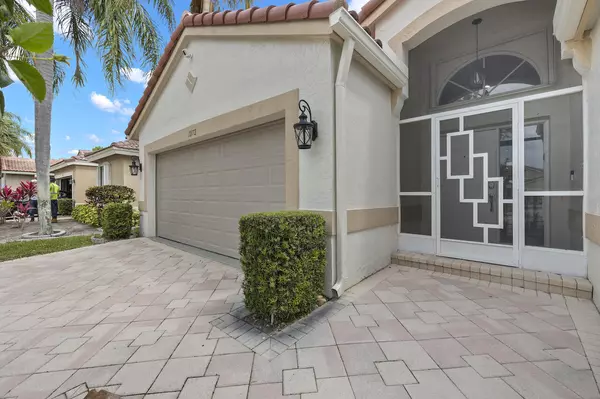Bought with Coldwell Banker
For more information regarding the value of a property, please contact us for a free consultation.
12172 Castle Pines RD Boynton Beach, FL 33437
Want to know what your home might be worth? Contact us for a FREE valuation!

Our team is ready to help you sell your home for the highest possible price ASAP
Key Details
Sold Price $557,000
Property Type Single Family Home
Sub Type Single Family Detached
Listing Status Sold
Purchase Type For Sale
Square Footage 2,016 sqft
Price per Sqft $276
Subdivision Lakeridge Greens At Pipers Glen
MLS Listing ID RX-10978205
Sold Date 05/30/24
Bedrooms 3
Full Baths 2
Construction Status Resale
HOA Fees $450/mo
HOA Y/N Yes
Year Built 1995
Annual Tax Amount $7,360
Tax Year 2023
Lot Size 5,330 Sqft
Property Description
Step into your FULLY renovated modern haven! This home boasts three bedrooms and two bathrooms, with every corner upgraded. The kitchen is a chef's paradise, featuring quartz countertops, a spacious island, and sleek cabinetry. Key updates include NEW ROOF, A/C, and water heater (2023). Recently painted walls complement the formal living room and voluminous ceilings. The garage showcases epoxy floors and a hurricane-rated door for added durability. Both bathrooms offer porcelain tile floors and modern vanities. Enjoy your morning coffee with breathtaking lake views from the Florida room. With new electrical wiring, electric blinds, ceiling fans, accordion shutters, LED high hats, this home is as functional as it is beautiful. Lakeridge Greens is a gated 55+ community
Location
State FL
County Palm Beach
Area 4620
Zoning RT
Rooms
Other Rooms Family, Laundry-Inside
Master Bath Dual Sinks, Separate Shower, Separate Tub
Interior
Interior Features Kitchen Island, Roman Tub, Volume Ceiling, Walk-in Closet
Heating Central, Electric
Cooling Central, Electric
Flooring Tile
Furnishings Furniture Negotiable
Exterior
Exterior Feature Screened Patio
Garage 2+ Spaces, Driveway, Garage - Attached
Garage Spaces 2.0
Community Features Gated Community
Utilities Available Cable, Electric
Amenities Available Clubhouse, Fitness Center, Fitness Trail, Internet Included, Library, Manager on Site, Sidewalks, Tennis
Waterfront Yes
Waterfront Description Lake
Roof Type Barrel
Exposure West
Private Pool No
Building
Lot Description < 1/4 Acre
Story 1.00
Foundation CBS
Construction Status Resale
Others
Pets Allowed Yes
HOA Fee Include Cable,Lawn Care,Pool Service,Trash Removal
Senior Community Verified
Restrictions Buyer Approval
Security Features Gate - Manned
Acceptable Financing Cash, Conventional, FHA, VA
Membership Fee Required No
Listing Terms Cash, Conventional, FHA, VA
Financing Cash,Conventional,FHA,VA
Read Less
GET MORE INFORMATION



