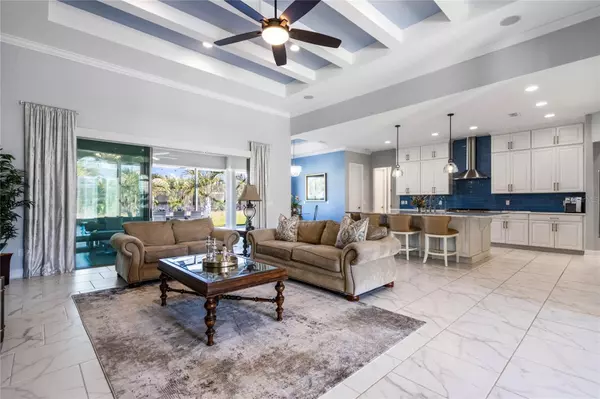For more information regarding the value of a property, please contact us for a free consultation.
7817 FREESTYLE LN Winter Garden, FL 34787
Want to know what your home might be worth? Contact us for a FREE valuation!

Our team is ready to help you sell your home for the highest possible price ASAP
Key Details
Sold Price $1,350,000
Property Type Single Family Home
Sub Type Single Family Residence
Listing Status Sold
Purchase Type For Sale
Square Footage 3,364 sqft
Price per Sqft $401
Subdivision Isles Of Lake Hancock Phase 3
MLS Listing ID O6178524
Sold Date 05/20/24
Bedrooms 4
Full Baths 3
Construction Status Appraisal,Financing,Inspections
HOA Fees $266/ann
HOA Y/N Yes
Originating Board Stellar MLS
Year Built 2017
Annual Tax Amount $6,740
Lot Size 0.300 Acres
Acres 0.3
Lot Dimensions 112x136
Property Description
PRICE IMPROVEMENT Located in the gated Isles at Lake Hancock community, this single-story, corner lot home spans over 3,300 square feet and features four bedrooms and three bathrooms. Nestled in Horizon West, this residence offers a comfortable and convenient lifestyle.The interior is welcoming with high ceilings and a split floor plan, creating a perfect mix of openness and privacy. The kitchen boasts ceiling height raised panel white cabinetry, marble countertops, a tile backsplash, built in stainless steel appliances, a large island with additional seating, and a breakfast nook adjacent to the walk-in pantry. The home is adorned with porcelain Carrara-style tile flooring throughout. The primary suite features a separate sitting area, double tray ceilings, and a large closet with custom cabinetry. Its en-suite bathroom has dual vanities and a soaking tub. Additional amenities include a formal dining room, a home office, a laundry room, and an extended outdoor lanai with tile flooring, screened in for year-round enjoyment. The exterior showcases a tile roof, paver driveway, and a split 3-car garage, all constructed in 2017. Community amenities include a playground, tennis courts, and a boat ramp to Lake Hancock. Conveniently located for easy access to Disney World, shopping, dining, and entertainment, as well as the 429 for downtown Orlando and Interstate 4, this home blends luxury with practicality in Isles at Lake Hancock.
Location
State FL
County Orange
Community Isles Of Lake Hancock Phase 3
Zoning P-D
Rooms
Other Rooms Den/Library/Office, Formal Dining Room Separate, Great Room
Interior
Interior Features Ceiling Fans(s), Coffered Ceiling(s), Crown Molding, Eat-in Kitchen, High Ceilings, Kitchen/Family Room Combo, Open Floorplan, Solid Surface Counters, Split Bedroom, Stone Counters, Thermostat, Tray Ceiling(s), Walk-In Closet(s), Window Treatments
Heating Central, Electric, Exhaust Fan, Heat Pump
Cooling Central Air
Flooring Tile
Furnishings Unfurnished
Fireplace false
Appliance Built-In Oven, Convection Oven, Cooktop, Dishwasher, Disposal, Dryer, Electric Water Heater, Exhaust Fan, Microwave, Range Hood, Refrigerator, Washer
Laundry Inside, Laundry Room
Exterior
Exterior Feature French Doors, Irrigation System, Private Mailbox, Rain Gutters, Sidewalk, Sliding Doors
Parking Features Driveway, Garage Door Opener, Garage Faces Side, Split Garage
Garage Spaces 3.0
Pool Other
Community Features Deed Restrictions, Gated Community - No Guard, Irrigation-Reclaimed Water, Playground, Sidewalks, Tennis Courts
Utilities Available BB/HS Internet Available, Cable Connected, Electricity Connected, Propane, Public, Sewer Connected, Underground Utilities, Water Connected
Amenities Available Gated, Playground, Tennis Court(s)
Water Access 1
Water Access Desc Lake - Chain of Lakes
Roof Type Tile
Porch Covered, Enclosed, Patio, Rear Porch, Screened
Attached Garage true
Garage true
Private Pool No
Building
Lot Description Corner Lot, Cul-De-Sac, In County, Landscaped, Sidewalk, Paved, Unincorporated
Entry Level One
Foundation Slab
Lot Size Range 1/4 to less than 1/2
Sewer Public Sewer
Water Public
Architectural Style Florida, Mediterranean
Structure Type Block,Stucco
New Construction false
Construction Status Appraisal,Financing,Inspections
Schools
Elementary Schools Summerlake Elementary
Middle Schools Hamlin Middle
High Schools Horizon High School
Others
Pets Allowed Yes
HOA Fee Include Private Road
Senior Community No
Ownership Fee Simple
Monthly Total Fees $266
Acceptable Financing Cash, Conventional, FHA, VA Loan
Membership Fee Required Required
Listing Terms Cash, Conventional, FHA, VA Loan
Special Listing Condition None
Read Less

© 2024 My Florida Regional MLS DBA Stellar MLS. All Rights Reserved.
Bought with BHHS RESULTS REALTY
GET MORE INFORMATION



