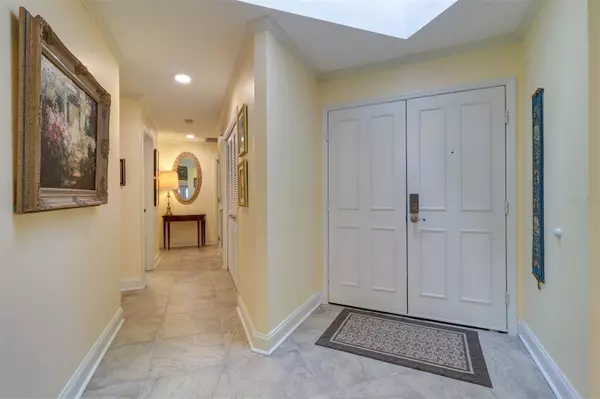For more information regarding the value of a property, please contact us for a free consultation.
11700 PARKVIEW LN Seminole, FL 33772
Want to know what your home might be worth? Contact us for a FREE valuation!

Our team is ready to help you sell your home for the highest possible price ASAP
Key Details
Sold Price $556,250
Property Type Single Family Home
Sub Type Villa
Listing Status Sold
Purchase Type For Sale
Square Footage 1,705 sqft
Price per Sqft $326
Subdivision Woodbridge Condo
MLS Listing ID U8229403
Sold Date 05/21/24
Bedrooms 3
Full Baths 2
Condo Fees $826
Construction Status Appraisal,Inspections
HOA Y/N No
Originating Board Stellar MLS
Year Built 1986
Annual Tax Amount $3,594
Lot Size 8.220 Acres
Acres 8.22
Property Description
Outstanding move-in ready freshly painted 3-2-2 villa in much sought after Woodbridge. Your search will end here at this beautifully updated unit with park-like setting. Gorgeous garden and pond views. From the time you enter this picturesque community and head to the unit passing many ponds and trees, you will see how comfortable it is! Entering the unit, the large tiled front porch is so inviting and then walk in to the open floor plan with the foyer having so much natural light from the skylight and massive wall of windows. The beautiful custom kitchen with many lighted glass doors has many pull out features from the drawers to the pantry. The over the sink window looks out to the well manicured gardens. The GE Monogram appliances include a cooktop, a multi-function microwave, oven with convection feature, dishwasher with stainless interior and a French door refrigerator with built in Keurig coffee maker.. The dining area has a bay window with 3 6 foot tall windows that let in natural light. There are also cabinets that match the kitchen and form a tall buffet or desk area looking in to the great room Kitchen has ceramic plank tiles that compliment the 20" ceramic tiles that are throughout the home except the bedrooms which have engineered hardwood plank floors The 22 ft ceiling with floor to ceiling fireplace add to the ambiance of this room. The 4 6 ft high window with 4 2 ft squared stained glass windows look out to the pond and the stained glass french doors lead to the large lanai area. The lanai is all tiled and have a storage closet at the end of the porch and you can see some gorgeous skies from the sunsets. The great room also has 2 ceiling fans with light that are controlled by a switch. Going down the hall is the hall bath which has a walk-in jetted tub and has been updated with a beautiful cabinet and high commode. There are 2 guest rooms, both engineered wood floors and ceiling fans, and 2 windows in each with upgraded blinds. 1 has a closet organizer and the other has double hanging shelves. The master suite has 2 windows looking out to the pond and has a walk-in closet with closet organizers. The master bath has been beautifully updated with double vanity including cabinet in between with pull out drawers. The walk-in shower has new neutral colored tile and thick stationary glass and a shower door. There is a high commode. The hall has a linen closet and a large double door storage closet. Other upgrades include 15.2 Seer heat AC in Sept of 2023, Water heater June of 2022 and new roofs in 2020. The community has an Olympic sized pool with jets at the one end, pickle ball and tennis court and a dog park. Must see today, this won't last long!!!!
Location
State FL
County Pinellas
Community Woodbridge Condo
Rooms
Other Rooms Great Room, Storage Rooms
Interior
Interior Features Built-in Features, Cathedral Ceiling(s), Ceiling Fans(s), High Ceilings, Open Floorplan, Primary Bedroom Main Floor, Skylight(s), Solid Wood Cabinets, Stone Counters, Thermostat, Walk-In Closet(s)
Heating Central
Cooling Central Air
Flooring Ceramic Tile, Hardwood
Fireplace true
Appliance Convection Oven, Cooktop, Dishwasher, Disposal, Electric Water Heater, Microwave, Refrigerator
Laundry Electric Dryer Hookup, In Garage, Washer Hookup
Exterior
Exterior Feature French Doors, Garden, Lighting, Rain Gutters
Garage Spaces 2.0
Community Features Association Recreation - Owned, Buyer Approval Required, Community Mailbox, Deed Restrictions, Dog Park, No Truck/RV/Motorcycle Parking, Pool, Sidewalks, Tennis Courts
Utilities Available Cable Connected, Electricity Available, Sewer Connected, Street Lights, Water Connected
Amenities Available Cable TV, Pickleball Court(s), Tennis Court(s)
Waterfront Description Pond
View Y/N 1
View Garden, Water
Roof Type Shingle
Porch Covered, Enclosed, Porch, Rear Porch, Screened
Attached Garage true
Garage true
Private Pool No
Building
Story 1
Entry Level One
Foundation Slab
Lot Size Range 5 to less than 10
Sewer Public Sewer
Water Canal/Lake For Irrigation
Structure Type Cedar,Wood Frame
New Construction false
Construction Status Appraisal,Inspections
Schools
Elementary Schools Seminole Elementary-Pn
Middle Schools Osceola Middle-Pn
High Schools Seminole High-Pn
Others
Pets Allowed Breed Restrictions, Cats OK, Dogs OK, Number Limit
HOA Fee Include Cable TV,Common Area Taxes,Pool,Escrow Reserves Fund,Insurance,Internet,Maintenance Structure,Maintenance Grounds,Maintenance,Management,Pest Control,Private Road,Sewer,Trash,Water
Senior Community No
Ownership Condominium
Monthly Total Fees $826
Acceptable Financing Cash, Conventional
Membership Fee Required None
Listing Terms Cash, Conventional
Num of Pet 2
Special Listing Condition None
Read Less

© 2024 My Florida Regional MLS DBA Stellar MLS. All Rights Reserved.
Bought with BHHS FLORIDA PROPERTIES GROUP
GET MORE INFORMATION



