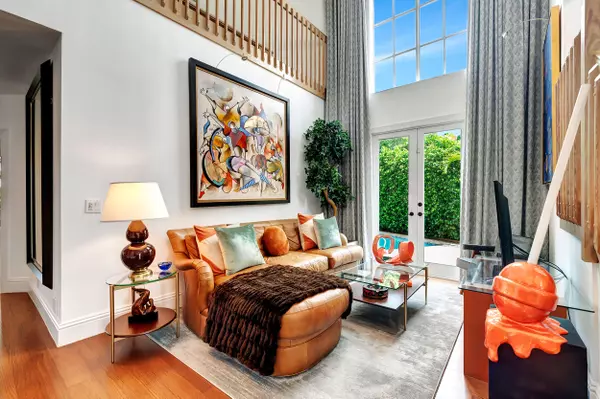Bought with Elite Realty of South Florida
For more information regarding the value of a property, please contact us for a free consultation.
5815 NW 42nd WAY Boca Raton, FL 33496
Want to know what your home might be worth? Contact us for a FREE valuation!

Our team is ready to help you sell your home for the highest possible price ASAP
Key Details
Sold Price $890,000
Property Type Single Family Home
Sub Type Single Family Detached
Listing Status Sold
Purchase Type For Sale
Square Footage 2,300 sqft
Price per Sqft $386
Subdivision Victoria Isles
MLS Listing ID RX-10926229
Sold Date 05/20/24
Style Mediterranean,Traditional
Bedrooms 3
Full Baths 2
Half Baths 1
Construction Status Resale
Membership Fee $98,000
HOA Fees $799/mo
HOA Y/N Yes
Year Built 1989
Annual Tax Amount $7,795
Tax Year 2022
Lot Size 4,826 Sqft
Property Description
A rare opportunity to own a stunning, move-in ready home nestled on a quiet cul-de-sac. Upon entering this contemporary, sun-filled home, you are greeted by a voluminous ceiling and are drawn immediately to the oversized picture windows showcasing spectacular views of the lake & golf course.An open concept first floor boasts an updated kitchen, genuine hardwood floors & a generously sized primary suite complete the first floor. Both the primary suite as well as the stunning newly remodeled primary bathroom have incredible views & privacy. Most windows and doors on this level are new impact & hurricane rated.The newly carpeted stairs and second floor have two generously sized bedrooms with a completely renovated, contemporary Jack & Jill bathroom.READ MORE
Location
State FL
County Palm Beach
Community Woodfield Country Club
Area 4660
Zoning R1D_PU
Rooms
Other Rooms Den/Office, Family, Laundry-Util/Closet, Storage
Master Bath Dual Sinks, Spa Tub & Shower
Interior
Interior Features Entry Lvl Lvng Area, Foyer, Walk-in Closet
Heating Central, Electric
Cooling Central, Electric
Flooring Tile, Wood Floor
Furnishings Furniture Negotiable
Exterior
Exterior Feature Open Patio
Garage Driveway, Garage - Attached
Garage Spaces 2.0
Pool Inground
Community Features Gated Community
Utilities Available Cable, Electric, Water Available
Amenities Available Basketball, Business Center, Cafe/Restaurant, Clubhouse, Community Room, Elevator, Fitness Center, Indoor Pool, Lobby, Pickleball, Pool, Putting Green, Soccer Field, Spa-Hot Tub, Street Lights, Tennis, Whirlpool
Waterfront Yes
Waterfront Description Lake
View Golf, Lake
Roof Type S-Tile
Exposure South
Private Pool Yes
Building
Lot Description < 1/4 Acre
Story 2.00
Unit Features On Golf Course
Foundation CBS
Construction Status Resale
Schools
Elementary Schools Calusa Elementary School
Middle Schools Omni Middle School
High Schools Spanish River Community High School
Others
Pets Allowed Yes
HOA Fee Include Common Areas
Senior Community No Hopa
Restrictions No Boat,No RV
Security Features Gate - Manned
Acceptable Financing Cash, Conventional
Membership Fee Required Yes
Listing Terms Cash, Conventional
Financing Cash,Conventional
Read Less
GET MORE INFORMATION



