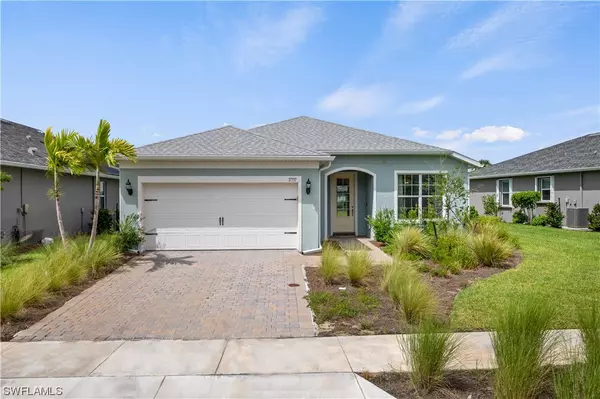For more information regarding the value of a property, please contact us for a free consultation.
17737 Silverspur DR Punta Gorda, FL 33982
Want to know what your home might be worth? Contact us for a FREE valuation!

Our team is ready to help you sell your home for the highest possible price ASAP
Key Details
Sold Price $425,000
Property Type Single Family Home
Sub Type Single Family Residence
Listing Status Sold
Purchase Type For Sale
Square Footage 2,107 sqft
Price per Sqft $201
Subdivision Parkside
MLS Listing ID 224021291
Sold Date 04/30/24
Style Ranch,One Story
Bedrooms 3
Full Baths 2
Construction Status Resale
HOA Fees $245/qua
HOA Y/N Yes
Year Built 2021
Annual Tax Amount $6,934
Tax Year 2022
Lot Size 8,712 Sqft
Acres 0.2
Lot Dimensions Appraiser
Property Description
Welcome to your new home in the Parkside neighborhood of the solar-powered town of Babcock Ranch! This delightful 3-bedroom plus den, 2-bath, single-family home offers 2107 sq ft of stylish living space. Step inside to discover beautiful tile flooring throughout, ensuring a clean and modern feel. This home comes with a water filtration system, a beautiful tile kitchen backsplash, a walk-in pantry, and a huge backyard! Step outside and arrive at the town center (Founder's Square) in just a 2-minute walk, where you can enjoy Food Truck Fridays and a multitude of community-organized events! The entrance to Telegraph Park is also a half block away. Embrace sustainable living as you enjoy the benefits of residing in America's first solar-powered town, where you'll live off the green energy produced by Babcock Ranch. Don't miss out on this incredible opportunity to own a home that combines comfort, convenience, and eco-friendly living. Act now!
Location
State FL
County Charlotte
Community Babcock Ranch
Area Br01 - Babcock Ranch
Rooms
Bedroom Description 3.0
Interior
Interior Features Breakfast Bar, Built-in Features, Tray Ceiling(s), Dual Sinks, Family/ Dining Room, Kitchen Island, Living/ Dining Room, Pantry, Shower Only, Separate Shower, Cable T V, Walk- In Pantry, Walk- In Closet(s), Wired for Sound, High Speed Internet, Split Bedrooms
Heating Central, Electric
Cooling Central Air, Electric
Flooring Tile
Furnishings Unfurnished
Fireplace No
Window Features Single Hung,Shutters,Window Coverings
Appliance Dryer, Dishwasher, Freezer, Gas Cooktop, Disposal, Microwave, Range, Refrigerator, Water Purifier, Washer
Laundry Inside
Exterior
Exterior Feature Sprinkler/ Irrigation, Patio
Garage Attached, Garage, Electric Vehicle Charging Station(s), Garage Door Opener
Garage Spaces 2.0
Garage Description 2.0
Pool Community
Community Features Non- Gated, Street Lights
Utilities Available Cable Not Available, High Speed Internet Available, Underground Utilities
Amenities Available Basketball Court, Bocce Court, Cabana, Clubhouse, Dog Park, Barbecue, Picnic Area, Pier, Playground, Pickleball, Park, Pool, Sidewalks, Tennis Court(s), Trail(s)
Waterfront No
Waterfront Description None
Water Access Desc Public
Roof Type Shingle
Porch Lanai, Patio, Porch, Screened
Garage Yes
Private Pool No
Building
Lot Description Rectangular Lot, Sprinklers Automatic
Faces South
Story 1
Sewer Public Sewer
Water Public
Architectural Style Ranch, One Story
Structure Type Block,Concrete,Stucco
Construction Status Resale
Others
Pets Allowed Call, Conditional
HOA Fee Include Internet,Maintenance Grounds,Recreation Facilities,Road Maintenance,Sewer,Street Lights,Security,Trash
Senior Community No
Tax ID 422632112007
Ownership Single Family
Security Features Smoke Detector(s)
Acceptable Financing All Financing Considered, Cash, FHA, VA Loan
Listing Terms All Financing Considered, Cash, FHA, VA Loan
Financing Conventional
Pets Description Call, Conditional
Read Less
Bought with Redfin Corporation
GET MORE INFORMATION



