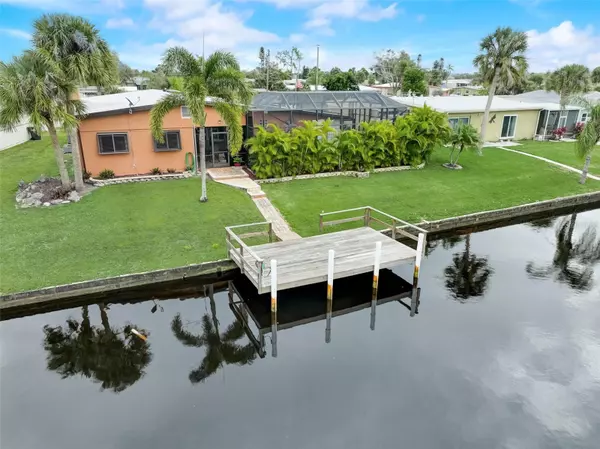For more information regarding the value of a property, please contact us for a free consultation.
6317 MATARO CT North Port, FL 34287
Want to know what your home might be worth? Contact us for a FREE valuation!

Our team is ready to help you sell your home for the highest possible price ASAP
Key Details
Sold Price $452,500
Property Type Single Family Home
Sub Type Single Family Residence
Listing Status Sold
Purchase Type For Sale
Square Footage 1,935 sqft
Price per Sqft $233
Subdivision Port Charlotte Sub 13
MLS Listing ID A4596314
Sold Date 04/19/24
Bedrooms 3
Full Baths 2
Half Baths 1
Construction Status Appraisal,Financing,Inspections
HOA Y/N No
Originating Board Stellar MLS
Year Built 1962
Annual Tax Amount $5,517
Lot Size 10,018 Sqft
Acres 0.23
Property Description
PRICE ADJUSTED FOR QUICK SALE! Welcome to this exceptional WATERFRONT home that has been thoroughly maintained and tastefully updated with modern features and luxurious finishes. The curb appeal is simply stunning with features like the MASSIVE BRICK PAVER DRIVEWAY, dual entry screened-in front porch, NEW ROOF, recently painted exterior and tropical landscaping. As you step inside, you'll see the value in updates such as the IMPACT WINDOWS, SLIDERS and IMPACT SKYLIGHTS that flood the home with natural light while providing enhanced security and energy efficiency. The TILE FLOORS throughout add elegance and durability to the space, creating a seamless flow from room to room. One of the many highlights of this home is the deceptively spacious kitchen, complete with a DUAL DISHWASHER for small or large loads, GRANITE COUNTERS, ample storage, breakfast bar and built in desk area, this kitchen is not only beautiful but also highly functional. For larger gatherings, there is an additional OUTDOOR STAINLESS STEEL KITCHEN on the lanai! There is a total of 3 bedrooms, including an expansive master suite, which offers a spacious retreat. The en-suite bathroom features high-end fixtures, including a huge AQUARIUM WALK-IN SHOWER with dual shower heads, adding a touch of luxury to your daily routine. The laundry room is located off the suite with its own outside access door. The sizeable living room is truly remarkable, featuring a great view of the pool and waterway. There is a cozy FIREPLACE for cooler nights and an upscale WET BAR with wood cabinetry and a beverage fridge. There is also a hidden half bath for guests. Whether you're hosting a cocktail party or enjoying a quiet evening at home, this stylish and functional space will elevate your experience. After touring the interior, prepare to be blown away as you enter the outdoor lanai, where you can relax and enjoy the breathtaking views of the pool and waterway. Enjoy a swim in the SALTWATER POOL that has a tropical yet private feel thanks to the surrounding Areca palm plants, and recently rescreened pool cage, ensuring that you can fully take advantage of the Florida sunshine. Additionally, the pool is equipped with solar panels, a pool heater, and pump that have all been replaced, providing you with year-round comfort and enjoyment. The aforementioned OUTDOOR KITCHEN is the perfect place to prepare for those outdoor soirees. From the lanai, step out on the recently replaced BOAT DOCK equipped with electricity and water. Sit on the dock and watch the wildlife (manatees, etc.) and birds swim and fly by or, just hop on your boat Captain, you and your crew can be out on the Myakka River within a few minutes! With only one bridge out to the Gulf (El Jobean), you're sure to create many great stories and memories fishing and cruising. Every detail has been carefully considered inside and out...there is nothing left to do but live your Florida dream in this exceptional home. Just in case you have fallen in love with the furnishings, keep in mind they are mostly negotiable. Be sure to schedule a showing and experience the true essence of LUXURY LIVING without the restrictions of an HOA.
Location
State FL
County Sarasota
Community Port Charlotte Sub 13
Zoning RSF2
Rooms
Other Rooms Breakfast Room Separate, Formal Dining Room Separate
Interior
Interior Features Ceiling Fans(s), Eat-in Kitchen, Primary Bedroom Main Floor, Skylight(s), Stone Counters, Thermostat, Walk-In Closet(s), Wet Bar, Window Treatments
Heating Central, Electric, Heat Pump, Wall Units / Window Unit
Cooling Central Air, Mini-Split Unit(s)
Flooring Tile
Fireplaces Type Living Room
Furnishings Negotiable
Fireplace true
Appliance Bar Fridge, Dishwasher, Dryer, Electric Water Heater, Microwave, Range, Refrigerator, Washer
Laundry Inside, Laundry Room, Washer Hookup
Exterior
Exterior Feature Hurricane Shutters, Lighting, Outdoor Kitchen, Private Mailbox, Rain Gutters, Sidewalk, Sliding Doors, Storage
Garage Spaces 1.0
Pool Heated, In Ground, Salt Water, Screen Enclosure, Solar Heat
Community Features Sidewalks
Utilities Available Cable Available, Electricity Connected, Phone Available, Sewer Connected, Water Connected
Waterfront true
Waterfront Description Canal - Brackish
View Y/N 1
Water Access 1
Water Access Desc Canal - Brackish,Gulf/Ocean,River
View Water
Roof Type Membrane
Porch Front Porch, Patio, Rear Porch, Screened
Attached Garage true
Garage true
Private Pool Yes
Building
Lot Description Cul-De-Sac, FloodZone, City Limits, Landscaped, Level, Sidewalk, Street Dead-End, Paved
Story 1
Entry Level One
Foundation Slab
Lot Size Range 0 to less than 1/4
Sewer Public Sewer
Water Public
Structure Type Block
New Construction false
Construction Status Appraisal,Financing,Inspections
Others
Senior Community No
Ownership Fee Simple
Acceptable Financing Cash, Conventional, FHA, VA Loan
Listing Terms Cash, Conventional, FHA, VA Loan
Special Listing Condition None
Read Less

© 2024 My Florida Regional MLS DBA Stellar MLS. All Rights Reserved.
Bought with COLDWELL BANKER SUNSTAR REALTY
GET MORE INFORMATION



