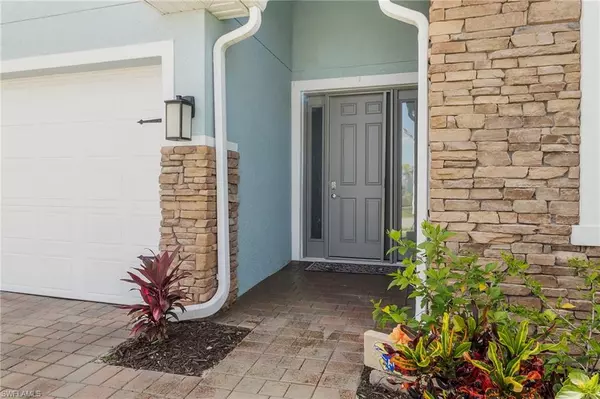For more information regarding the value of a property, please contact us for a free consultation.
18109 Everson Miles CIR North Fort Myers, FL 33917
Want to know what your home might be worth? Contact us for a FREE valuation!

Our team is ready to help you sell your home for the highest possible price ASAP
Key Details
Sold Price $514,700
Property Type Single Family Home
Sub Type Ranch,Single Family Residence
Listing Status Sold
Purchase Type For Sale
Square Footage 2,333 sqft
Price per Sqft $220
Subdivision Brightwater
MLS Listing ID 224011055
Sold Date 03/06/24
Bedrooms 3
Full Baths 3
HOA Fees $48/qua
HOA Y/N Yes
Originating Board Florida Gulf Coast
Year Built 2021
Annual Tax Amount $8,456
Tax Year 2023
Lot Size 9,561 Sqft
Acres 0.2195
Property Description
This stunning one-level, 3BR plus den, 3Ba home offers the perfect blend of comfort and luxury. Step inside and be greeted by the open and spacious living areas adorned with elegant tile flooring, creating a seamless flow throughout the home. The well-appointed kitchen boasts modern appliances, ample counter space, and a convenient breakfast bar - perfect for hosting family and friends. The den provides a flexible space for a home office, or even an additional bedroom. Primary suite features serene pond views, a walk-in closet, and ensuite bath. Enjoy your private screened lanai/heated pool area. Ideal spot for soaking up the sun, enjoying alfresco dining, or unwinding after a long day. Immerse yourself in the tranquility of the pond water views, where wildlife and nature create a peaceful backdrop for your daily life. Additional features include a 3 car garage and a well-maintained landscape, making this property a true gem. Low HOA fees, you'll appreciate the cost-effectiveness of this desirable property. And there's even more to look forward to with a 5-acre lagoon pool set to be completed by summer 2024. Don't miss the opportunity to make this exceptional home your own.
Location
State FL
County Lee
Area Brightwater
Zoning RPD
Rooms
Dining Room Breakfast Bar, Dining - Family, Dining - Living, Eat-in Kitchen, Formal
Kitchen Island, Pantry, Walk-In Pantry
Interior
Interior Features Built-In Cabinets, French Doors, Pantry, Smoke Detectors, Walk-In Closet(s), Window Coverings
Heating Central Electric
Flooring Carpet, Tile
Equipment Auto Garage Door, Cooktop - Electric, Dishwasher, Disposal, Dryer, Ice Maker - Stand Alone, Microwave, Range, Refrigerator, Refrigerator/Freezer, Refrigerator/Icemaker, Self Cleaning Oven, Smoke Detector, Washer, Washer/Dryer Hookup
Furnishings Unfurnished
Fireplace No
Window Features Window Coverings
Appliance Electric Cooktop, Dishwasher, Disposal, Dryer, Ice Maker - Stand Alone, Microwave, Range, Refrigerator, Refrigerator/Freezer, Refrigerator/Icemaker, Self Cleaning Oven, Washer
Heat Source Central Electric
Exterior
Garage Driveway Paved, Attached
Garage Spaces 3.0
Pool Community, Below Ground, Screen Enclosure
Community Features Clubhouse, Pool, Dog Park, Gated
Amenities Available Cabana, Clubhouse, Pool, Dog Park, Play Area
Waterfront Yes
Waterfront Description Lake
View Y/N Yes
View Lake, Pond, Water
Roof Type Shingle
Total Parking Spaces 3
Garage Yes
Private Pool Yes
Building
Lot Description Regular
Story 1
Water Central
Architectural Style Ranch, Single Family
Level or Stories 1
Structure Type Concrete Block,Stone,Stucco
New Construction No
Others
Pets Allowed Limits
Senior Community No
Tax ID 16-43-25-L3-0500J.0640
Ownership Single Family
Security Features Smoke Detector(s),Gated Community
Num of Pet 2
Read Less

Bought with RE/MAX Gulf Coast Living
GET MORE INFORMATION



