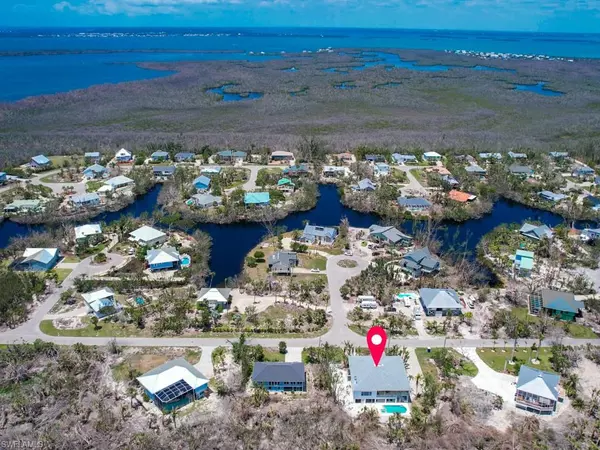For more information regarding the value of a property, please contact us for a free consultation.
1724 Bunting LN Sanibel, FL 33957
Want to know what your home might be worth? Contact us for a FREE valuation!

Our team is ready to help you sell your home for the highest possible price ASAP
Key Details
Sold Price $1,200,000
Property Type Single Family Home
Sub Type Single Family Residence
Listing Status Sold
Purchase Type For Sale
Square Footage 3,119 sqft
Price per Sqft $384
Subdivision Gumbo Limbo
MLS Listing ID 223035960
Sold Date 06/30/23
Bedrooms 3
Full Baths 2
Half Baths 1
HOA Fees $20/ann
HOA Y/N No
Originating Board Florida Gulf Coast
Year Built 1994
Annual Tax Amount $8,873
Tax Year 2022
Lot Size 0.575 Acres
Acres 0.575
Property Description
Located in the popular Gumbo Limbo neighborhood this 3BR/3BA home exudes elegance and charm. The entrance greets you with volume ceilings, crown molding, and wood flooring throughout the living level. The spacious open concept kitchen and family room flow seamlessly to the expansive porch overlooking the pool, hot tub, and nature preserve. The chef’s kitchen offers white cabinetry and granite counters with bar seating and a cozy breakfast nook with built-in bench seating. The large family room is a perfect place to entertain and has a wood burning fireplace. The luxurious primary suite encompasses one entire side of the home, has a private entrance to the porch, and features a beautiful bathroom with granite counters, tub, and separate shower. The guestrooms are private retreats and share a beautifully updated bathroom. Added amenities include a spacious 2 car garage and ample storage space. This home is move in ready and furnishings are included with exceptions.
Location
State FL
County Lee
Area Gumbo Limbo
Rooms
Bedroom Description Master BR Sitting Area
Dining Room Breakfast Bar, Eat-in Kitchen, Formal
Interior
Interior Features Built-In Cabinets, Exclusions, Fireplace, Foyer, Laundry Tub, Smoke Detectors, Tray Ceiling(s), Walk-In Closet(s), Wet Bar, Window Coverings
Heating Central Electric, Zoned
Flooring Carpet, Tile, Wood
Equipment Auto Garage Door, Cooktop - Electric, Dishwasher, Disposal, Dryer, Microwave, Range, Refrigerator/Icemaker, Smoke Detector, Washer
Furnishings Furnished
Fireplace Yes
Window Features Window Coverings
Appliance Electric Cooktop, Dishwasher, Disposal, Dryer, Microwave, Range, Refrigerator/Icemaker, Washer
Heat Source Central Electric, Zoned
Exterior
Exterior Feature Open Porch/Lanai
Garage Circular Driveway, Driveway Unpaved, Attached
Garage Spaces 2.0
Pool Below Ground, Concrete, Equipment Stays
Amenities Available None
Waterfront Description None
View Y/N Yes
View Preserve
Roof Type Shingle
Street Surface Paved
Porch Patio
Total Parking Spaces 2
Garage Yes
Private Pool Yes
Building
Lot Description Regular
Building Description Vinyl Siding, DSL/Cable Available
Story 1
Water Central
Architectural Style Split Level, Single Family
Level or Stories 1
Structure Type Vinyl Siding
New Construction No
Others
Pets Allowed Yes
Senior Community No
Tax ID 24-46-22-T3-0010A.0220
Ownership Single Family
Security Features Smoke Detector(s)
Read Less

Bought with Genesis Realty Team
GET MORE INFORMATION



