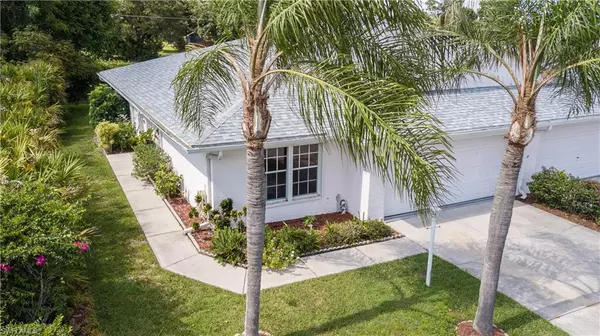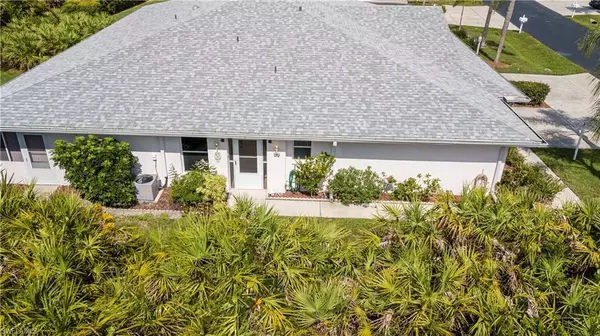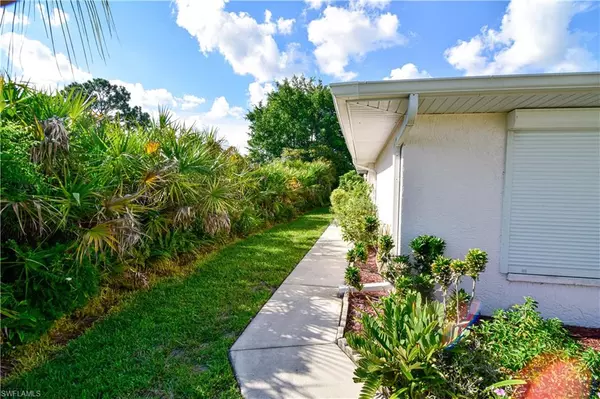For more information regarding the value of a property, please contact us for a free consultation.
562 Bethany Village CIR Lehigh Acres, FL 33936
Want to know what your home might be worth? Contact us for a FREE valuation!

Our team is ready to help you sell your home for the highest possible price ASAP
Key Details
Sold Price $249,000
Property Type Single Family Home
Sub Type Ranch,Duplex,Villa Attached
Listing Status Sold
Purchase Type For Sale
Square Footage 1,341 sqft
Price per Sqft $185
Subdivision Villages Of Bethany Trace
MLS Listing ID 222063970
Sold Date 01/04/23
Bedrooms 2
Full Baths 2
HOA Y/N Yes
Originating Board Florida Gulf Coast
Year Built 2000
Annual Tax Amount $1,922
Tax Year 2021
Lot Size 1,655 Sqft
Acres 0.038
Property Description
Carefree, TURNKEY, Lifestyle Found! Easily Financed! Attached Villa Located In the Bethany Village Community Is Designated "Single Family Home" By Lee County, Both FHA & VA Loan Possibilities To Purchase As Well As Cash And Conventional. Lovely 2 Bedroom + Den/2Bathroom/2Car Garage. Beautiful Newer Tile Flooring Throughout, Lovely Open White Kitchen, Brand New A/C! & New Roof! & NO SPECIAL ASSESSMENTS! Wonderful Family Home Opportunity. Enclosed Windowed Lanai With Custom Window Coverings Provides Lovely Additional Living Space Through Sliders Off Of Great Room & Owner's Suite. Owner's Suite Is Roomy & Bright W/Private En Suite Bath Shower & Large Walk In Closet. Solar Tube Lighting In Owwners's Bath As Well As The Den. The Villages Of Bethany Trace Is A Delightful Oasis Tucked Into Central Lehigh W/Mature & Well Maintained Landscaping, Heated Community Pool W/Cabana Style Outdoor Entertaining Area Located Just Across The Street. Minutes to Shopping, Dining, Churches, & Professional Offices, Your Opportunity To Own An Affordable Home, With REASONABLE HOA Fees! Why Purchase a Project When This House Is Your New Move In Ready Alternative. Schedule Your Private Showing Today.
Location
State FL
County Lee
Area Bethany Trace
Zoning RPD
Rooms
Bedroom Description Split Bedrooms,Two Master Suites
Dining Room Breakfast Bar, Dining - Family
Kitchen Pantry
Interior
Interior Features Bar, Built-In Cabinets, Custom Mirrors, Vaulted Ceiling(s), Walk-In Closet(s), Window Coverings
Heating Central Electric
Flooring Tile
Equipment Auto Garage Door, Dishwasher, Dryer, Microwave, Range, Refrigerator/Freezer, Refrigerator/Icemaker, Washer, Washer/Dryer Hookup
Furnishings Turnkey
Fireplace No
Window Features Window Coverings
Appliance Dishwasher, Dryer, Microwave, Range, Refrigerator/Freezer, Refrigerator/Icemaker, Washer
Heat Source Central Electric
Exterior
Garage Driveway Paved, Paved, Attached
Garage Spaces 2.0
Pool Community
Community Features Pool, Tennis Court(s), Gated
Amenities Available Pool, Tennis Court(s), Underground Utility
Waterfront No
Waterfront Description None
View Y/N Yes
View Landscaped Area
Roof Type Shingle
Street Surface Paved
Total Parking Spaces 2
Garage Yes
Private Pool No
Building
Lot Description Regular
Story 1
Water Central
Architectural Style Ranch, Contemporary, Duplex, Florida, Villa Attached
Level or Stories 1
Structure Type Concrete Block,Stucco
New Construction No
Schools
Elementary Schools School Choice
Middle Schools School Choice
High Schools School Choice
Others
Pets Allowed With Approval
Senior Community No
Tax ID 04-45-27-12-0000D.0800
Ownership Single Family
Security Features Gated Community
Read Less

Bought with RE/MAX Realty Team
GET MORE INFORMATION



