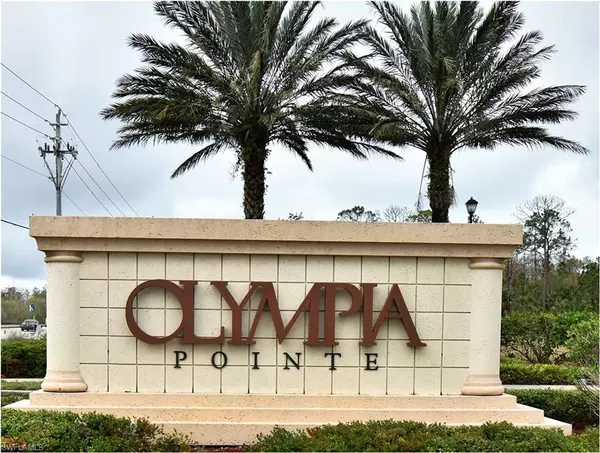For more information regarding the value of a property, please contact us for a free consultation.
8596 Pegasus DR Lehigh Acres, FL 33971
Want to know what your home might be worth? Contact us for a FREE valuation!

Our team is ready to help you sell your home for the highest possible price ASAP
Key Details
Sold Price $495,000
Property Type Single Family Home
Sub Type 2 Story,Single Family Residence
Listing Status Sold
Purchase Type For Sale
Square Footage 2,878 sqft
Price per Sqft $171
Subdivision Olympia Pointe
MLS Listing ID 222069806
Sold Date 12/23/22
Bedrooms 5
Full Baths 3
Half Baths 1
HOA Fees $170/mo
HOA Y/N No
Originating Board Florida Gulf Coast
Year Built 2009
Annual Tax Amount $471
Tax Year 2021
Lot Size 7,230 Sqft
Acres 0.166
Property Description
No damage from IAN!! Rare, 2 story beauty in the prestigious community of Olympia Point! Fresh paint engineered wood flooring put in in 2015, newer flooring in bathroom upstairs, 2 master en suites one of which has a large walk-in open shower. This home also has accordion shutters for Hurricane season or for extra privacy all the way around, ONLY house in the community with a 22kw whole house automatic generator with underground propane tank! There is plenty of room to roam. There is a downstairs bedroom and bathroom which could be two separate living areas. Gourmet kitchen with plenty of counter space and an intercom system to play music throughout the house for entertainment. There are many amenities right inside the community to take advantage for yourself and your guests! Perfect location right between Lehigh Acres and Fort Myers. This property is a secure gated community with very short distances to Publix, shops and airport. Must see to appreciate!
Location
State FL
County Lee
Area Olympia Pointe
Zoning PUD
Rooms
Dining Room Dining - Living, Formal
Interior
Interior Features Built-In Cabinets, Closet Cabinets, Disability Equipped, French Doors, Pantry, Wheel Chair Access
Heating Central Electric
Flooring Tile, Vinyl
Equipment Auto Garage Door, Cooktop - Electric, Dryer, Microwave, Range, Refrigerator/Icemaker, Washer
Furnishings Unfurnished
Fireplace No
Appliance Electric Cooktop, Dryer, Microwave, Range, Refrigerator/Icemaker, Washer
Heat Source Central Electric
Exterior
Exterior Feature Screened Lanai/Porch
Garage Attached
Garage Spaces 2.0
Pool Community
Community Features Clubhouse, Park, Pool, Fitness Center, Sidewalks, Street Lights, Gated
Amenities Available Billiard Room, Clubhouse, Park, Pool, Fitness Center, Sidewalk, Streetlight, Underground Utility
Waterfront Yes
Waterfront Description Lake
View Y/N Yes
View Partial Buildings, Water Feature
Roof Type Tile
Handicap Access Wheel Chair Access, Accessible Full Bath
Porch Patio
Total Parking Spaces 2
Garage Yes
Private Pool No
Building
Lot Description Regular
Building Description Concrete Block,Wood Frame,Stucco,Wood Siding, DSL/Cable Available
Story 2
Water Central
Architectural Style Two Story, Single Family
Level or Stories 2
Structure Type Concrete Block,Wood Frame,Stucco,Wood Siding
New Construction No
Others
Pets Allowed Yes
Senior Community No
Tax ID 25-44-25-P2-00300.1800
Ownership Single Family
Security Features Gated Community
Read Less

Bought with MVP Realty Associates LLC
GET MORE INFORMATION



