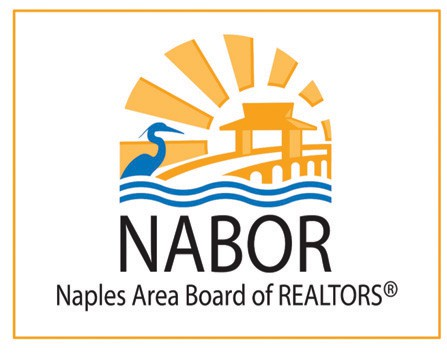For more information regarding the value of a property, please contact us for a free consultation.
11338 Tiverton TRCE Fort Myers, FL 33913
Want to know what your home might be worth? Contact us for a FREE valuation!

Our team is ready to help you sell your home for the highest possible price ASAP
Key Details
Sold Price $562,500
Property Type Single Family Home
Sub Type Ranch,Single Family Residence
Listing Status Sold
Purchase Type For Sale
Square Footage 1,905 sqft
Price per Sqft $295
Subdivision Bridgetown
MLS Listing ID 222051385
Sold Date 10/21/22
Style Resale Property
Bedrooms 2
Full Baths 2
HOA Y/N Yes
Originating Board Bonita Springs
Year Built 2019
Annual Tax Amount $3,926
Tax Year 2021
Lot Size 7,805 Sqft
Acres 0.1792
Property Sub-Type Ranch,Single Family Residence
Property Description
Impeccable 2 Bed plus den, 2 bath, 1905 sq ft.Summerwood Model Home just 3 years old! Numerous upgrades include an extended covered & screened lanai overlooking a lush, tranquil preserve view along with zero corner sliding glass doors. Interior designer wall finishes along with custom crown molding and 8 ft solid wood doors. Kitchen cabinets have custom molding, uplighting and under cabinet lighting. Upgraded silent close drawers in kitchen and baths. Front door has glass privacy inserts.Master bath has under cabinet lighting, designer square sinks and an oversized walk in shower.Master closet has been extended and has custom built shelves. Diagonally laid 20 in. Porcelain tile in main areas and baths and LVT designer wood like flooring in bedrooms and office. Large kitchen pantry with custom shelving. Spacious laundry room has storage and additional cabinets. Additional built in wall storage in niche next to laundry room.Custom wood blinds and designer window treatments throughout home. Garage is oversized and has the epoxy painted flooring. Portable home generator is negotiable.Seller to include the SONOS Surround System ($2500.00 value) and the large screened TV in living room.
Location
State FL
County Lee
Area The Plantation
Zoning MDP-3
Rooms
Bedroom Description Split Bedrooms
Dining Room Dining - Living
Kitchen Island, Pantry
Interior
Interior Features Built-In Cabinets, Closet Cabinets, French Doors, Pantry, Smoke Detectors, Wired for Sound, Walk-In Closet(s), Window Coverings, Zero/Corner Door Sliders
Heating Central Electric
Flooring Laminate, Tile
Equipment Auto Garage Door, Cooktop - Electric, Dishwasher, Disposal, Dryer, Microwave, Refrigerator/Freezer, Refrigerator/Icemaker, Self Cleaning Oven, Smoke Detector, Washer
Furnishings Unfurnished
Fireplace No
Window Features Window Coverings
Appliance Electric Cooktop, Dishwasher, Disposal, Dryer, Microwave, Refrigerator/Freezer, Refrigerator/Icemaker, Self Cleaning Oven, Washer
Heat Source Central Electric
Exterior
Exterior Feature Screened Lanai/Porch
Parking Features Driveway Paved, Attached
Garage Spaces 2.0
Pool Community
Community Features Clubhouse, Pool, Fitness Center, Sidewalks, Street Lights, Tennis Court(s), Gated
Amenities Available Barbecue, Bocce Court, Cabana, Clubhouse, Pool, Community Room, Spa/Hot Tub, Fitness Center, Internet Access, Library, Pickleball, Play Area, Sidewalk, Streetlight, Tennis Court(s), Underground Utility
Waterfront Description None
View Y/N Yes
View Landscaped Area, Preserve, Trees/Woods
Roof Type Tile
Street Surface Paved
Porch Patio
Total Parking Spaces 2
Garage Yes
Private Pool No
Building
Lot Description Regular
Story 1
Water Central
Architectural Style Ranch, Single Family
Level or Stories 1
Structure Type Concrete Block,Stone,Stucco
New Construction No
Others
Pets Allowed With Approval
Senior Community No
Tax ID 12-45-25-P1-40000.1165
Ownership Single Family
Security Features Smoke Detector(s),Gated Community
Read Less

Bought with William Raveis Real Estate


