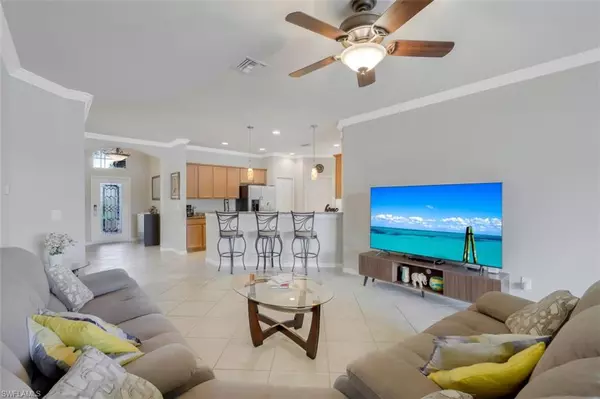For more information regarding the value of a property, please contact us for a free consultation.
11435 Icarus CIR Lehigh Acres, FL 33971
Want to know what your home might be worth? Contact us for a FREE valuation!

Our team is ready to help you sell your home for the highest possible price ASAP
Key Details
Sold Price $385,000
Property Type Single Family Home
Sub Type Ranch,Single Family Residence
Listing Status Sold
Purchase Type For Sale
Square Footage 1,909 sqft
Price per Sqft $201
Subdivision Olympia Pointe
MLS Listing ID 222040366
Sold Date 07/11/22
Bedrooms 4
Full Baths 3
HOA Y/N Yes
Originating Board Florida Gulf Coast
Year Built 2014
Annual Tax Amount $3,171
Tax Year 2021
Lot Size 5,793 Sqft
Acres 0.133
Property Description
As you pull up to this charming, impeccably maintained home, admire the lush landscaping and tropical ambiance. Enter through the stunning glass paned front door and make way into the bright and airy 4 bedroom, 3 full bathroom single-family home. The ample kitchen space will make entertaining a breeze! Grab a good book and relax in the cozy screened-in lanai taking in the long lake views or take advantage of our amazing Florida weather and head up to the clubhouse for an afternoon of sun & fun! This immaculate home is freshly painted and completely move-in ready. Olympia Pointe is a highly desirable, gated community due to it's close proximity to I-75 access, top-rated schools and more. The amenity center features a fitness center, billiards room, clubhouse, play area and an outdoor pool. Call today to tour this home and experience Florida living at its best!
Location
State FL
County Lee
Area Olympia Pointe
Zoning PUD
Rooms
Bedroom Description First Floor Bedroom,Master BR Ground
Dining Room Breakfast Bar, Eat-in Kitchen, Formal
Interior
Interior Features Smoke Detectors
Heating Central Electric
Flooring Carpet, Tile
Equipment Auto Garage Door, Cooktop - Electric, Dishwasher, Microwave, Refrigerator, Smoke Detector
Furnishings Unfurnished
Fireplace No
Appliance Electric Cooktop, Dishwasher, Microwave, Refrigerator
Heat Source Central Electric
Exterior
Exterior Feature Screened Lanai/Porch
Garage Attached
Garage Spaces 2.0
Pool Community
Community Features Clubhouse, Pool, Fitness Center, Gated
Amenities Available Billiard Room, Clubhouse, Pool, Fitness Center, Play Area
Waterfront Yes
Waterfront Description Lake
View Y/N Yes
View Lake
Roof Type Tile
Total Parking Spaces 2
Garage Yes
Private Pool No
Building
Lot Description Regular
Building Description Concrete Block,Stucco, DSL/Cable Available
Story 1
Water Central
Architectural Style Ranch, Single Family
Level or Stories 1
Structure Type Concrete Block,Stucco
New Construction No
Schools
Elementary Schools School Choice
Middle Schools School Choice
High Schools School Choice
Others
Pets Allowed Limits
Senior Community No
Pet Size 50
Tax ID 25-44-25-P2-00500.0140
Ownership Single Family
Security Features Smoke Detector(s),Gated Community
Num of Pet 2
Read Less

Bought with Watersedge Realty Group LLC
GET MORE INFORMATION



