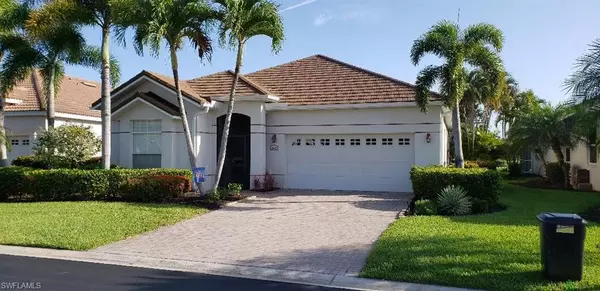For more information regarding the value of a property, please contact us for a free consultation.
14437 Devington WAY Fort Myers, FL 33912
Want to know what your home might be worth? Contact us for a FREE valuation!

Our team is ready to help you sell your home for the highest possible price ASAP
Key Details
Sold Price $697,000
Property Type Single Family Home
Sub Type Ranch,Single Family Residence
Listing Status Sold
Purchase Type For Sale
Square Footage 1,839 sqft
Price per Sqft $379
Subdivision Devington
MLS Listing ID 222030821
Sold Date 05/31/22
Bedrooms 2
Full Baths 2
HOA Fees $152/qua
HOA Y/N Yes
Originating Board Florida Gulf Coast
Year Built 2000
Annual Tax Amount $3,250
Tax Year 2021
Lot Size 7,840 Sqft
Acres 0.18
Property Description
The original owners of this beautiful Brighton model home, 2 bedrooms, plus den, have added many renovations to their property and are offering it for sale turnkey. The kitchen is new with quartz kitchen counters along with new appliances and cabinets. The A/C was recently replaced as well. They have also added a new bronze aluminum picture frame pool enclosure that allows for a full view of the second hole fairway and lake. This northern exposure setting also allows for a shaded lanai all day long. The Legends Community is one of the most popular communities in southwest Florida offering golfing for members with no cart or trail fees, which alone is unique for the area, and can be a big savings on your club bill. Come check out this property and clubhouse along with the popular Sunset Grill. The club also offers walking trails, a fitness center with many exercise classes, a library and a community resort pool and spa second to none in the area.
Location
State FL
County Lee
Area Legends Golf And Country Club
Zoning RPD
Rooms
Bedroom Description First Floor Bedroom,Master BR Ground,Master BR Sitting Area,Split Bedrooms
Dining Room Breakfast Bar, Dining - Family
Kitchen Pantry
Interior
Interior Features Bar, Closet Cabinets, Foyer, Laundry Tub
Heating Central Electric
Flooring Tile
Equipment Auto Garage Door, Cooktop - Electric, Dishwasher, Disposal, Dryer, Microwave, Refrigerator/Freezer, Refrigerator/Icemaker, Self Cleaning Oven, Smoke Detector, Washer
Furnishings Turnkey
Fireplace No
Appliance Electric Cooktop, Dishwasher, Disposal, Dryer, Microwave, Refrigerator/Freezer, Refrigerator/Icemaker, Self Cleaning Oven, Washer
Heat Source Central Electric
Exterior
Exterior Feature Screened Lanai/Porch
Garage Attached
Garage Spaces 2.0
Pool Below Ground, Electric Heat, Screen Enclosure
Community Features Clubhouse, Fitness Center, Golf, Putting Green, Restaurant, Sidewalks, Street Lights, Tennis Court(s), Gated
Amenities Available Bike And Jog Path, Bocce Court, Clubhouse, Community Room, Fitness Center, Golf Course, Internet Access, Library, Pickleball, Private Membership, Putting Green, Restaurant, Sauna, Sidewalk, Streetlight, Tennis Court(s)
Waterfront No
Waterfront Description None
View Y/N Yes
View Golf Course, Lake
Roof Type Tile
Total Parking Spaces 2
Garage Yes
Private Pool Yes
Building
Lot Description Golf Course
Building Description Concrete Block,Metal Frame,Poured Concrete,Stucco, DSL/Cable Available
Story 1
Water Central
Architectural Style Ranch, Single Family
Level or Stories 1
Structure Type Concrete Block,Metal Frame,Poured Concrete,Stucco
New Construction No
Schools
Elementary Schools South Fort Myers
Middle Schools South Fort Myers
High Schools South Fort Myers
Others
Pets Allowed With Approval
Senior Community No
Tax ID 28-45-25-08-0000B.0190
Ownership Single Family
Security Features Smoke Detector(s),Gated Community
Read Less

Bought with Genesis Realty Team
GET MORE INFORMATION



