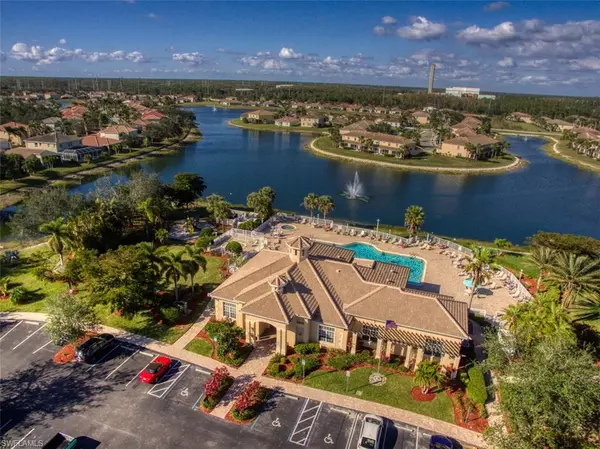For more information regarding the value of a property, please contact us for a free consultation.
11751 Eros RD Lehigh Acres, FL 33971
Want to know what your home might be worth? Contact us for a FREE valuation!

Our team is ready to help you sell your home for the highest possible price ASAP
Key Details
Sold Price $285,000
Property Type Townhouse
Sub Type Townhouse
Listing Status Sold
Purchase Type For Sale
Square Footage 1,457 sqft
Price per Sqft $195
Subdivision Olympia Pointe
MLS Listing ID 223009178
Sold Date 03/17/23
Bedrooms 2
Full Baths 2
Half Baths 1
HOA Y/N Yes
Originating Board Florida Gulf Coast
Year Built 2006
Annual Tax Amount $1,598
Tax Year 2021
Lot Size 1,785 Sqft
Acres 0.041
Property Description
Move right into the beautiful, gated community of Olympia Pointe. This 2-story townhouse offers 2 bedrooms, 2.5 baths, 1 car garage, screened in lanai, spacious kitchen, beautiful granite, large bedrooms with a walk-in closet for the master. Located on a quite cult a-sac. Enjoy your morning coffee in the lanai overlooking the lake. This townhouse features an upstairs den area that is perfect for a home office or play area for the kids! New A/C in January 2022. The community has a large clubhouse featuring a play area for the children, view of the lake from the pool and hot tub, BBQ area and an exercise room. Paved sidewalk around the entire community, everything you need is right in your own backyard. The grounds of Olympia Pointe are professionally landscaped and very well maintained. Just minutes to many restaurants & shops near Colonial & I-75. Red Sox & Twins spring training facilities are just a short drive from this community!
Location
State FL
County Lee
Area La05 - West Lehigh Acres
Zoning PUD
Rooms
Dining Room Dining - Family
Interior
Interior Features Den - Study, Wired for Data, Vaulted Ceiling(s), Walk-In Closet(s)
Heating Central Electric
Cooling Ceiling Fan(s), Central Electric
Flooring Carpet, Tile, Vinyl
Window Features Single Hung,Sliding,Window Coverings
Appliance Dishwasher, Disposal, Dryer, Microwave, Refrigerator/Icemaker, Self Cleaning Oven, Washer
Laundry In Garage
Exterior
Exterior Feature None
Garage Spaces 1.0
Community Features Billiards, Clubhouse, Pool, Community Room, Community Spa/Hot tub, Fitness Center, Internet Access, Playground, Street Lights, Gated
Utilities Available Cable Available
Waterfront No
Waterfront Description None
View Y/N No
Roof Type Tile
Porch Screened Lanai/Porch
Garage Yes
Private Pool No
Building
Lot Description Regular
Story 2
Sewer Central
Water Central
Level or Stories Two, 2 Story
Structure Type Concrete Block,Stucco
New Construction No
Others
HOA Fee Include Insurance,Irrigation Water,Maintenance Grounds,Legal/Accounting,Manager,Pest Control Exterior,Rec Facilities,Street Lights,Street Maintenance
Tax ID 25-44-25-P2-00300.2610
Ownership Single Family
Security Features Smoke Detector(s),Smoke Detectors
Acceptable Financing Buyer Finance/Cash
Listing Terms Buyer Finance/Cash
Read Less
Bought with United Real Estate Infinity
GET MORE INFORMATION



