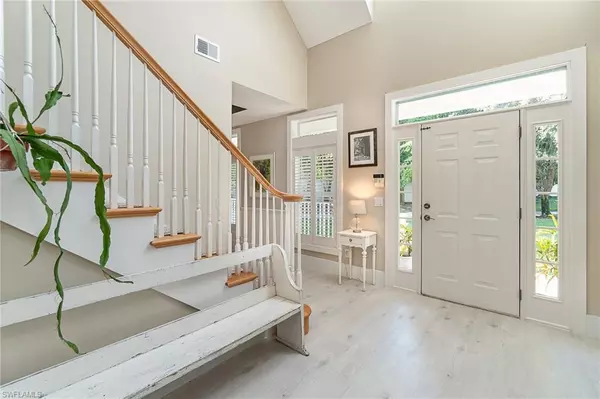For more information regarding the value of a property, please contact us for a free consultation.
12230 Coconut Creek CT Fort Myers, FL 33908
Want to know what your home might be worth? Contact us for a FREE valuation!

Our team is ready to help you sell your home for the highest possible price ASAP
Key Details
Sold Price $1,000,000
Property Type Single Family Home
Sub Type Single Family Residence
Listing Status Sold
Purchase Type For Sale
Square Footage 3,598 sqft
Price per Sqft $277
Subdivision Coconut Creek
MLS Listing ID 221077760
Sold Date 03/17/22
Style Florida,Traditional
Bedrooms 5
Full Baths 3
HOA Y/N Yes
Originating Board Florida Gulf Coast
Year Built 2001
Annual Tax Amount $7,537
Tax Year 2020
Lot Size 1.362 Acres
Acres 1.362
Property Description
This is a quintessential Old Florida style executive home on almost one and a half acre lot with a long shaded paver driveway, front veranda, & metal roof with dormer windows. Inside, a spacious, inviting foyer with high ceilings are bathed in natural light from upper windows. Uniform luxury vinyl plank flooring throughout the first floor, along with neutral yet distinctive & varied color palette, recessed LED & designer lighting fixtures throughout. A formal dining room connects to the kitchen with breakfast nook, a walk-in pantry, quartz counters, all-wood white shaker cabinetry, stainless steel appliances, & an island under-mounted farmhouse-style sink overlooks the rear yard & pool area accessed through french doors. The main level owner suite with a massive walk-in closet, bath with dual vanities, soaking tub, & walk-in shower also has a set of French doors led out to the rear wood floor veranda. A paved & screened pool area overlooking the expansive backyard with a wood-burning fire pit is perfect for indoor/outdoor living. Up the beautifully finished, wooden staircase just off the entry with a tasteful runner leads to the four upper bedrooms & full guest bath.
Location
State FL
County Lee
Area Fm15 - Fort Myers Area
Zoning AG-2
Direction From Route 41: head west on Cypress Lake Dr. for 2.5 miles, L @ FL-867 S/McGregor Blvd in 2.8 miles turn R @ McGregor Blvd, in .2 miles, R @ McGregor Palms Dr, R @ Coconut Creek Dr.
Rooms
Primary Bedroom Level Master BR Ground
Master Bedroom Master BR Ground
Dining Room Breakfast Bar, Breakfast Room, Eat-in Kitchen
Kitchen Kitchen Island, Pantry, Walk-In Pantry
Interior
Interior Features Great Room, Split Bedrooms, Family Room, Guest Bath, Guest Room, Media Room, Den - Study, Built-In Cabinets, Wired for Data, Cathedral Ceiling(s), Closet Cabinets, Entrance Foyer, Pantry, Tray Ceiling(s), Vaulted Ceiling(s), Walk-In Closet(s)
Heating Central Electric, Zoned
Cooling Ceiling Fan(s), Central Electric, Ridge Vent, Zoned
Flooring Carpet, Vinyl, Wood
Window Features Double Hung,Transom,Window Coverings
Appliance Dishwasher, Disposal, Dryer, Ice Maker, Refrigerator, Refrigerator/Freezer, Self Cleaning Oven, Washer
Laundry Inside
Exterior
Exterior Feature Built-In Wood Fire Pit, Courtyard, Privacy Wall
Garage Spaces 2.0
Fence Fenced
Pool In Ground, Concrete, Equipment Stays, Screen Enclosure
Community Features Clubhouse, Pool, Community Room, Community Spa/Hot tub, Dog Park, Pickleball, Sidewalks, Street Lights, Tennis Court(s), Gated
Utilities Available Underground Utilities, Cable Available
Waterfront No
Waterfront Description None
View Y/N Yes
View Privacy Wall, Trees/Woods
Roof Type Metal
Porch Open Porch/Lanai, Screened Lanai/Porch, Patio
Garage Yes
Private Pool Yes
Building
Lot Description Corner Lot, Cul-De-Sac, Irregular Lot, Oversize
Faces From Route 41: head west on Cypress Lake Dr. for 2.5 miles, L @ FL-867 S/McGregor Blvd in 2.8 miles turn R @ McGregor Blvd, in .2 miles, R @ McGregor Palms Dr, R @ Coconut Creek Dr.
Story 2
Sewer Central
Water Central
Architectural Style Florida, Traditional
Level or Stories Two, 2 Story
Structure Type Wood Frame,Vinyl Siding
New Construction No
Others
HOA Fee Include Insurance,Manager,Master Assn. Fee Included,Pest Control Exterior,Rec Facilities,Reserve,Street Lights,Street Maintenance
Tax ID 01-46-23-27-00000.0870
Ownership Single Family
Security Features Security System,Smoke Detector(s)
Acceptable Financing Buyer Finance/Cash, VA Loan
Listing Terms Buyer Finance/Cash, VA Loan
Read Less
Bought with Redfin Corporation
GET MORE INFORMATION



