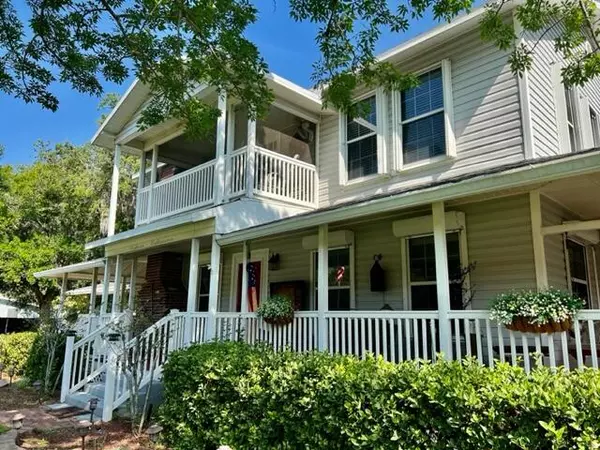Bought with Mixon Real Estate Group
For more information regarding the value of a property, please contact us for a free consultation.
1887 SW 8th ST Okeechobee, FL 34974
Want to know what your home might be worth? Contact us for a FREE valuation!

Our team is ready to help you sell your home for the highest possible price ASAP
Key Details
Sold Price $390,000
Property Type Single Family Home
Sub Type Single Family Detached
Listing Status Sold
Purchase Type For Sale
Square Footage 1,276 sqft
Price per Sqft $305
Subdivision Na
MLS Listing ID RX-10950603
Sold Date 03/08/24
Bedrooms 3
Full Baths 3
Construction Status Resale
HOA Y/N No
Year Built 1920
Annual Tax Amount $3,543
Tax Year 2023
Lot Size 0.325 Acres
Property Description
VINTAGE 1920 Two Story - Beautifully renovated. **Back on mar3BD/3BA/office and 28x34 double garage with full attic storage. 2380 sq ft under air/5439 TLA. 2023 STRUCTURAL ENG REPORT included. Wrap around porch, screened courting balcony and 14' wide courtyard breezeway to garage. 28x17 livingroom w/fireplace. Island kitchen, pantry and 8x12 laundry room. Dade County pine original floors. Double cafe doors and bay windows view courtyard. Charming vintage details found throughout this lovely home. Master Suite offers three closets, one walk-in with organizers. Privacy fence surrounds curvaceous second courtyard with plumeria and tropical plants. Double carport and paver driveway. Grand oaks, new roof in 2021 and 2 newer A/C units. Hurricane Shutters. TRULY A BEAUTY TO BEHOL
Location
State FL
County Okeechobee
Area 6230 - Sw County (Ok)
Zoning res
Rooms
Other Rooms Laundry-Inside, Storage, Util-Garage
Master Bath Combo Tub/Shower, Mstr Bdrm - Upstairs
Interior
Interior Features Built-in Shelves, Entry Lvl Lvng Area, Fireplace(s), Kitchen Island, Pantry, Volume Ceiling, Walk-in Closet
Heating Central
Cooling Ceiling Fan, Central
Flooring Vinyl Floor, Wood Floor
Furnishings Unfurnished
Exterior
Exterior Feature Auto Sprinkler, Covered Patio, Fence, Open Patio, Open Porch, Shed, Utility Barn
Garage 2+ Spaces, Carport - Attached, Drive - Circular
Garage Spaces 2.0
Utilities Available Cable, Electric, Public Sewer, Public Water
Amenities Available None
Waterfront Description None
Roof Type Comp Shingle
Exposure South
Private Pool No
Building
Lot Description 1/4 to 1/2 Acre
Story 2.00
Foundation Frame, Vinyl Siding
Construction Status Resale
Others
Pets Allowed Yes
Senior Community No Hopa
Restrictions Buyer Approval
Acceptable Financing Cash
Membership Fee Required No
Listing Terms Cash
Financing Cash
Pets Description No Restrictions
Read Less
GET MORE INFORMATION



