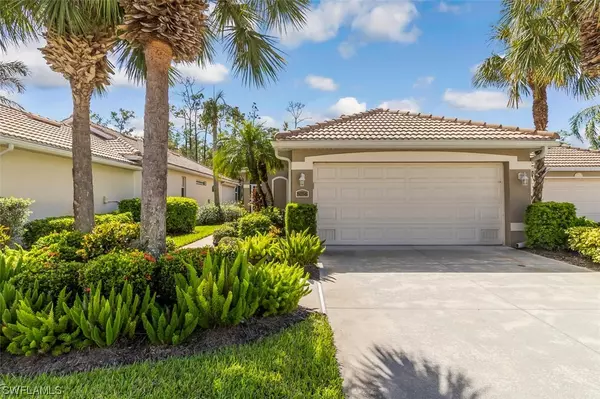For more information regarding the value of a property, please contact us for a free consultation.
8056 Woodridge Pointe DR Fort Myers, FL 33912
Want to know what your home might be worth? Contact us for a FREE valuation!

Our team is ready to help you sell your home for the highest possible price ASAP
Key Details
Sold Price $465,000
Property Type Single Family Home
Sub Type Single Family Residence
Listing Status Sold
Purchase Type For Sale
Square Footage 1,482 sqft
Price per Sqft $313
Subdivision Langshire
MLS Listing ID 223070551
Sold Date 12/15/23
Style Ranch,One Story
Bedrooms 2
Full Baths 2
Construction Status Resale
HOA Fees $777/qua
HOA Y/N Yes
Annual Recurring Fee 12228.0
Year Built 2004
Annual Tax Amount $2,601
Tax Year 2022
Lot Size 6,054 Sqft
Acres 0.139
Lot Dimensions Appraiser
Property Description
Price Improvement! The seller did not hold back on changes to make this home stand out. Freshly painted walls and new baseboards to name a few. The kitchen island countertop was remodeled and now features one level with gorgeous quartz. The wall was removed from the island giving the kitchen a fresh look and more of an open concept feel. New Luxury vinyl floors in the 2 bedrooms and den and custom closets were added. Hurricane protection with accordion style and remote-controlled shutters make it quick and easy.
This updated home also comes with a full golf membership. Spend your days golfing with complete practice area (putting, chipping and driving) tennis, pickleball, gym, playing bocce, visiting the library or relaxing in the resort-style pool. Getting hungry? Take your golf cart (included with home)and head to any of the 3 restaurants.
There's a neighborhood pool just for Langshire. Meet your neighbors at the Thursday night Cul-de-sac gatherings or at the many classes and gatherings Legends Golf and Country Club offers.
Home is close to airport, dr.'s and hospitals, dining, shopping, 2 baseball spring training facilities and Florida's famous beaches.
Location
State FL
County Lee
Community Legends Golf And Country Club
Area Fm11 - Fort Myers Area
Rooms
Bedroom Description 2.0
Interior
Interior Features Entrance Foyer, High Ceilings, Living/ Dining Room, Main Level Primary, Pantry, Shower Only, Separate Shower, Cable T V, Walk- In Closet(s), Split Bedrooms
Heating Central, Electric
Cooling Central Air, Ceiling Fan(s), Electric
Flooring Tile, Vinyl
Furnishings Unfurnished
Fireplace No
Window Features Single Hung,Window Coverings
Appliance Dishwasher, Disposal, Microwave, Range
Laundry Washer Hookup, Dryer Hookup, Inside
Exterior
Exterior Feature Room For Pool, Shutters Electric, Shutters Manual
Garage Attached, Driveway, Garage, Paved, Garage Door Opener
Garage Spaces 2.0
Garage Description 2.0
Pool Community
Community Features Golf, Gated, Tennis Court(s), Street Lights
Amenities Available Bocce Court, Clubhouse, Golf Course, Library, Pickleball, Pool, Putting Green(s), Restaurant, Spa/Hot Tub, Sidewalks, Tennis Court(s), Trail(s)
Waterfront No
Waterfront Description None
View Y/N Yes
Water Access Desc Public
View Preserve
Roof Type Tile
Porch Lanai, Porch, Screened
Garage Yes
Private Pool No
Building
Lot Description Rectangular Lot
Faces North
Story 1
Sewer Public Sewer
Water Public
Architectural Style Ranch, One Story
Unit Floor 1
Structure Type Block,Concrete,Stucco
Construction Status Resale
Others
Pets Allowed Call, Conditional
HOA Fee Include Association Management,Cable TV,Golf,Internet,Irrigation Water,Legal/Accounting,Maintenance Grounds,Pest Control,Recreation Facilities,Road Maintenance,Security
Senior Community No
Tax ID 28-45-25-13-0000D.0450
Ownership Single Family
Security Features Security Gate,Gated with Guard,Gated Community,Security Guard,Smoke Detector(s)
Acceptable Financing All Financing Considered, Cash
Listing Terms All Financing Considered, Cash
Financing Conventional
Pets Description Call, Conditional
Read Less
Bought with Premiere Plus Realty Company
GET MORE INFORMATION



