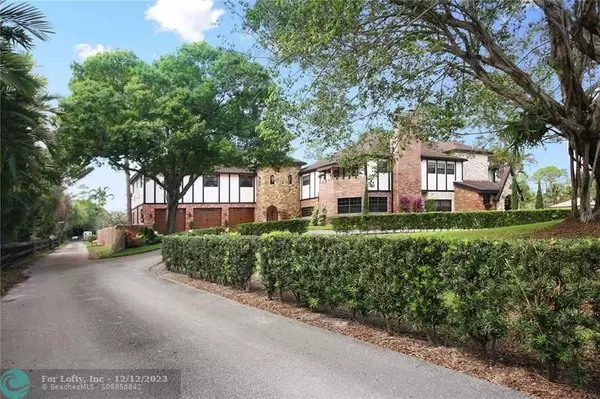For more information regarding the value of a property, please contact us for a free consultation.
5401 Godfrey Rd Parkland, FL 33067
Want to know what your home might be worth? Contact us for a FREE valuation!

Our team is ready to help you sell your home for the highest possible price ASAP
Key Details
Sold Price $2,400,000
Property Type Single Family Home
Sub Type Single
Listing Status Sold
Purchase Type For Sale
Square Footage 6,624 sqft
Price per Sqft $362
Subdivision Fla Fruit Lands Co Sub 2
MLS Listing ID F10382005
Sold Date 12/12/23
Style Pool Only
Bedrooms 6
Full Baths 5
Half Baths 1
Construction Status Resale
HOA Y/N No
Total Fin. Sqft 108792
Year Built 1979
Annual Tax Amount $11,512
Tax Year 2022
Lot Size 2.498 Acres
Property Description
Magnificent English Tudor style home, 5-bedroom main House w/ spacious separate-entrance for Guests
Enjoy your morning coffee in spacious 3,000+ sq. ft screened enclosed Patio with built-in Pool, overlooking the gazebo & tennis Courts, Master Bedroom w/ brick fireplace & Balcony overlooking the south grounds.
Guest quarters boast 1,100 sq. feet of seclusion separated from the main House by the Tower/Parlor area. Featuring its own entrance with an inlaid wooden staircase, Kitchen, Bedrooms, large Living Room w/ balcony overlooking Rose Garden, Gazebo, Tennis Courts & Horse Quarters.
The spacious 1,100 sq. feet 3 car Garage is a handyman's dream with an adjacent workstation area.
Large air-conditioned Barn/Workshop/Game-room w/built-in counters & cabinets for work or entertaining.
Location
State FL
County Broward County
Community Country Acres
Area North Broward 441 To Everglades (3611-3642)
Zoning A-1
Rooms
Bedroom Description Master Bedroom Upstairs,Sitting Area - Master Bedroom
Other Rooms Family Room, Garage Apartment, Utility/Laundry In Garage
Dining Room Eat-In Kitchen, Family/Dining Combination, Formal Dining
Interior
Interior Features First Floor Entry
Heating Central Heat
Cooling Ceiling Fans, Central Cooling
Flooring Tile Floors
Equipment Dishwasher, Dryer, Electric Water Heater, Solar Water Heater, Water Softener/Filter Owned
Furnishings Furniture Negotiable
Exterior
Exterior Feature Barn &/Or Stalls, Courtyard, Exterior Lighting, Fence, Fruit Trees, High Impact Doors
Garage Attached
Garage Spaces 3.0
Pool Below Ground Pool
Waterfront No
Water Access N
View Pool Area View, Tennis Court View
Roof Type Other Roof,Comp Shingle Roof
Private Pool No
Building
Lot Description 2 To Less Than 3 Acre Lot, Oversized Lot
Foundation Brick Veneer, Concrete Block With Brick
Sewer Septic Tank
Water Well Water
Construction Status Resale
Schools
Elementary Schools Park Springs
Middle Schools Forest Glen
High Schools Coral Springs
Others
Pets Allowed Yes
Senior Community No HOPA
Restrictions No Restrictions
Acceptable Financing Cash, Conventional
Membership Fee Required No
Listing Terms Cash, Conventional
Special Listing Condition As Is
Pets Description No Restrictions
Read Less

Bought with Paramount Realty Sales, LLC
GET MORE INFORMATION



