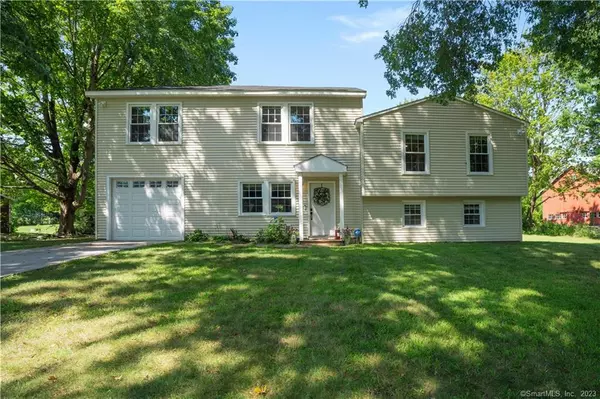For more information regarding the value of a property, please contact us for a free consultation.
15 Horseshoe Road Guilford, CT 06437
Want to know what your home might be worth? Contact us for a FREE valuation!

Our team is ready to help you sell your home for the highest possible price ASAP
Key Details
Sold Price $570,000
Property Type Single Family Home
Listing Status Sold
Purchase Type For Sale
Square Footage 2,185 sqft
Price per Sqft $260
Subdivision Sunrise
MLS Listing ID 170595709
Sold Date 11/13/23
Style Contemporary,Split Level
Bedrooms 4
Full Baths 2
Half Baths 1
HOA Fees $11/ann
Year Built 1964
Annual Tax Amount $9,049
Lot Size 0.500 Acres
Property Description
This Contemporary Split level home in the Sunrise subdivision in Guilford is sure to impress you! The home was completely remodeled by builder Timothy Mack. The location is ideal, as it's only 5 minutes to downtown Guilford and Madison. The main level has an open floor plan with soaring ceilings, crisp white Shaker style cabinetry and quartz countertops. The stainless steel appliances are less than 3 years old. The family room/den is on the lower walk-out level. There's a wood burning fireplace, laundry room, half bath and a utility room on this level too. Upstairs, you'll find 4 bedrooms and 2 full baths. The primary bedroom is a showstopper with 10 foot ceilings and ample room for a home office. The primary bath is spacious with double sinks and a huge tiled shower. There's a walk-in closet too. The backyard has a large patio and lots of room for outdoor recreation. The Sunrise development has a playground and tennis court for the neighborhood. The mechanicals, central air, septic, roof, windows, and siding were all new within the past few years. You'll love living here!***Relocation addendum is required.
Location
State CT
County New Haven
Zoning R-3
Rooms
Basement Partial With Hatchway, Partially Finished
Interior
Interior Features Auto Garage Door Opener, Cable - Available, Open Floor Plan
Heating Hot Air
Cooling Central Air
Fireplaces Number 1
Exterior
Exterior Feature Deck
Garage Attached Garage
Garage Spaces 1.0
Waterfront Description Not Applicable
Roof Type Asphalt Shingle
Building
Lot Description Cleared
Foundation Concrete
Sewer Septic
Water Public Water Connected
Schools
Elementary Schools Per Board Of Ed
Middle Schools Adams
High Schools Guilford
Read Less
Bought with Heidi Derusso • William Raveis Real Estate
GET MORE INFORMATION

