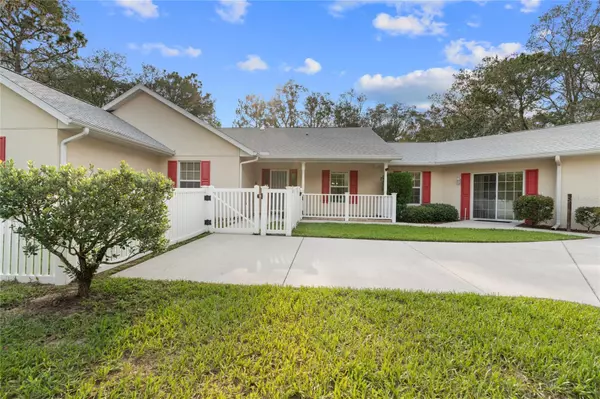For more information regarding the value of a property, please contact us for a free consultation.
481 E STRATFORD RD Lecanto, FL 34461
Want to know what your home might be worth? Contact us for a FREE valuation!

Our team is ready to help you sell your home for the highest possible price ASAP
Key Details
Sold Price $430,000
Property Type Single Family Home
Sub Type Single Family Residence
Listing Status Sold
Purchase Type For Sale
Square Footage 2,507 sqft
Price per Sqft $171
Subdivision Kensington Estates Unit 01
MLS Listing ID OM661353
Sold Date 11/10/23
Bedrooms 3
Full Baths 2
Construction Status Inspections
HOA Fees $2/ann
HOA Y/N Yes
Originating Board Stellar MLS
Year Built 2004
Annual Tax Amount $2,167
Lot Size 1.080 Acres
Acres 1.08
Property Description
Welcome to Kensington Estates, a residential gem nestled in Lecanto, FL. This remarkable property, sprawled over an expansive 1.08 acres, offers an oasis of space and tranquility, making it an ideal choice for those seeking a peaceful retreat.
Built in 2004, this elegant home features 3 bedrooms and 2 bathrooms. Boasting 2,507 square feet of living space under air, this residence offers a perfect blend of comfort and sophistication.
One of the exceptional features of this home is a thoughtfully designed guest suite, complete with a kitchenette area, ideal for accommodating your family members or guests who desire a private and comfortable space of their own. Additionally, an extra room, thoughtfully adaptable to be used as a bedroom, game room, or play area, further enhances the versatility of this residence. This room also incorporates a bonus storage area, ensuring you have ample space to organize your belongings.
The living area stands out with its generous dimensions and tasteful built-ins that provide abundant storage options, while a strategically placed solar tube floods the space with natural light, creating a warm and inviting ambiance. You will also find additional solar tubes in the guest bathroom and guest suite, ensuring a bright and airy atmosphere throughout the home.
Stepping outside, you will be captivated by the beauty and functionality of the beautifully tiled lanai, enclosed with glass windows. The exterior of this home is truly unique and caters to animal enthusiasts, featuring multiple gated off areas, an outdoor kennel, and two spacious storage sheds, perfectly accommodating all your needs.
The generously-sized yard, entirely fenced in for privacy and security, boasts a mesmerizing assortment of mature trees that add a touch of nature's beauty to the property. With its close proximity to shopping and dining establishments, this property epitomizes the perfect balance of secluded living and accessibility to modern amenities.
Don't miss this rare opportunity to make this remarkable property your own. Schedule your private showing today, as this exquisite home is sure to find its new owner quickly.
Location
State FL
County Citrus
Community Kensington Estates Unit 01
Zoning LDR
Interior
Interior Features Ceiling Fans(s), Skylight(s), Walk-In Closet(s)
Heating Central
Cooling Central Air
Flooring Carpet, Laminate, Tile
Fireplace false
Appliance Dishwasher, Dryer, Range, Refrigerator, Washer
Laundry Inside
Exterior
Exterior Feature Sliding Doors, Storage
Garage Spaces 2.0
Fence Chain Link
Utilities Available Cable Connected, Electricity Connected
Waterfront false
Roof Type Shingle
Attached Garage true
Garage true
Private Pool No
Building
Entry Level One
Foundation Slab
Lot Size Range 1 to less than 2
Sewer Septic Tank
Water Well
Structure Type Block,Stucco
New Construction false
Construction Status Inspections
Others
Pets Allowed Yes
Senior Community No
Ownership Fee Simple
Monthly Total Fees $2
Acceptable Financing Cash, Conventional, FHA, VA Loan
Membership Fee Required Optional
Listing Terms Cash, Conventional, FHA, VA Loan
Special Listing Condition None
Read Less

© 2024 My Florida Regional MLS DBA Stellar MLS. All Rights Reserved.
Bought with STELLAR NON-MEMBER OFFICE
GET MORE INFORMATION



