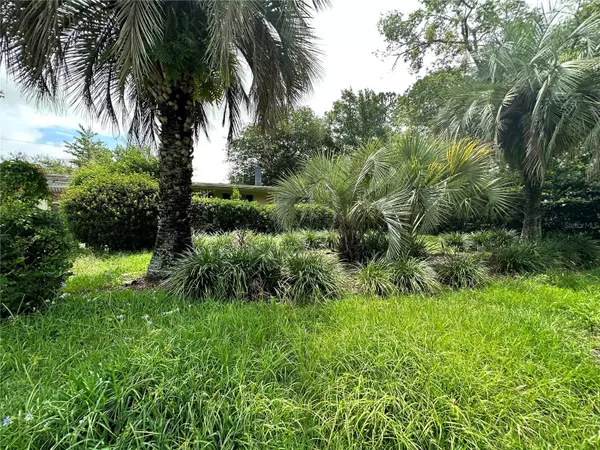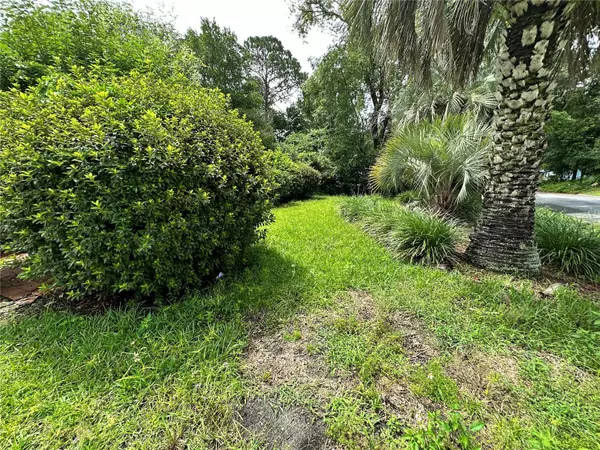For more information regarding the value of a property, please contact us for a free consultation.
2933 NE 10TH DR Gainesville, FL 32609
Want to know what your home might be worth? Contact us for a FREE valuation!

Our team is ready to help you sell your home for the highest possible price ASAP
Key Details
Sold Price $197,500
Property Type Single Family Home
Sub Type Single Family Residence
Listing Status Sold
Purchase Type For Sale
Square Footage 1,420 sqft
Price per Sqft $139
Subdivision Highland Court Manor
MLS Listing ID GC514446
Sold Date 10/31/23
Bedrooms 3
Full Baths 2
Construction Status Financing,Inspections
HOA Y/N No
Originating Board Stellar MLS
Year Built 1961
Annual Tax Amount $909
Lot Size 8,276 Sqft
Acres 0.19
Property Description
Welcome to Highland Court Manor, where convenience meets potential! This 3 bed, 2 bath 1420 sq ft concrete block home is convenient to downtown Gainesville, FL and offers a spacious layout for comfortable living. This property requires some TLC and is a great opportunity for those seeking a renovation project. With a few cosmetic upgrades, this fixer-upper can be transformed into it's full potential. The covered screened-in patio offers plenty of space to comfortably enjoy the Florida weather and the spacious yard is partially fenced with many established plants and small trees offering maximum privacy. Call us to schedule a showing today to see if this is the right investment opportunity for you.
Location
State FL
County Alachua
Community Highland Court Manor
Zoning RSF2
Interior
Interior Features Eat-in Kitchen, Living Room/Dining Room Combo, Master Bedroom Main Floor, Open Floorplan, Solid Wood Cabinets, Thermostat, Vaulted Ceiling(s)
Heating Central, Natural Gas
Cooling Central Air, Wall/Window Unit(s)
Flooring Carpet, Linoleum, Tile
Fireplaces Type Wood Burning
Fireplace true
Appliance Dishwasher, Disposal, Dryer, Gas Water Heater, Range, Range Hood, Refrigerator, Washer
Exterior
Exterior Feature Awning(s), Rain Gutters
Garage Converted Garage
Fence Wood
Utilities Available BB/HS Internet Available, Cable Connected, Electricity Connected, Natural Gas Connected, Public, Sewer Connected, Street Lights, Water Connected
Roof Type Shingle
Garage false
Private Pool No
Building
Story 1
Entry Level One
Foundation Slab
Lot Size Range 0 to less than 1/4
Sewer Public Sewer
Water Public
Structure Type Block
New Construction false
Construction Status Financing,Inspections
Others
Senior Community No
Ownership Fee Simple
Acceptable Financing Cash, Conventional, FHA, Other
Listing Terms Cash, Conventional, FHA, Other
Special Listing Condition None
Read Less

© 2024 My Florida Regional MLS DBA Stellar MLS. All Rights Reserved.
Bought with ZORI REALTY
GET MORE INFORMATION



