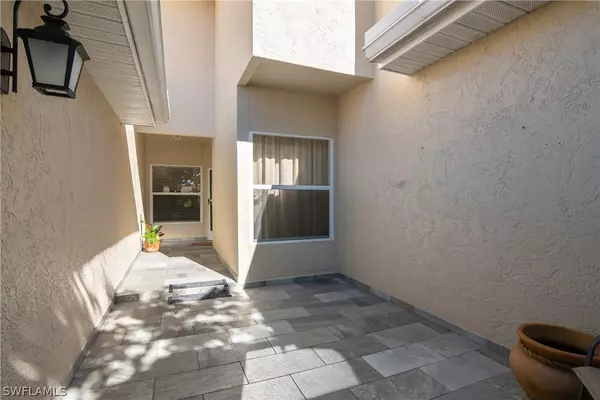For more information regarding the value of a property, please contact us for a free consultation.
346 Emerald Bay CIR #AA3 Naples, FL 34110
Want to know what your home might be worth? Contact us for a FREE valuation!

Our team is ready to help you sell your home for the highest possible price ASAP
Key Details
Sold Price $435,000
Property Type Condo
Sub Type Condominium
Listing Status Sold
Purchase Type For Sale
Square Footage 1,200 sqft
Price per Sqft $362
Subdivision Villages At Emerald Bay
MLS Listing ID 223001574
Sold Date 02/10/23
Style Coach/Carriage,Courtyard,Low Rise
Bedrooms 2
Full Baths 2
Construction Status Resale
HOA Fees $652/qua
HOA Y/N No
Annual Recurring Fee 7824.0
Year Built 1990
Annual Tax Amount $2,619
Tax Year 2022
Lot Dimensions Appraiser
Property Description
Welcome to the community neighborhood of Emerald Bay, where neighbors become friends and activities are many. This 2/2 first-floor coach home with an attached garage has just been freshly painted in its entirety, yes, even the garage, great overhead extra storage in the garage and new garage door opener with convenient keypad was just installed 1/6/23! The updated kitchen and baths were tastefully done. The large courtyard entry provides an additional outdoor area separate from the screened lanai for entertaining. The floor plan is not the typical straight-thru like so many condos, and the west of 41 location allows a short bike ride to some of the best beaches on the Gulf of Mexico, making this a great opportunity for full or part-time residents.
Location
State FL
County Collier
Community Emerald Bay
Area Na01 - N/O 111Th Ave Bonita Beach
Rooms
Bedroom Description 2.0
Interior
Interior Features Breakfast Bar, Bedroom on Main Level, Closet Cabinetry, Entrance Foyer, Living/ Dining Room, Custom Mirrors, Main Level Primary, Pantry, Tub Shower, Cable T V, Walk- In Closet(s), High Speed Internet, Split Bedrooms
Heating Central, Electric
Cooling Central Air, Ceiling Fan(s), Electric
Flooring Laminate, Tile
Furnishings Unfurnished
Fireplace No
Window Features Single Hung,Sliding,Transom Window(s),Window Coverings
Appliance Dryer, Dishwasher, Freezer, Disposal, Microwave, Range, Refrigerator, Self Cleaning Oven, Washer
Laundry Inside
Exterior
Exterior Feature Courtyard, None
Garage Attached, Deeded, Driveway, Garage, Guest, Paved
Garage Spaces 1.0
Garage Description 1.0
Pool Community
Community Features Gated, Street Lights
Utilities Available Underground Utilities
Amenities Available Clubhouse, Library, Pickleball, Pool, Spa/Hot Tub, See Remarks, Tennis Court(s)
Waterfront Yes
Waterfront Description Lake
View Y/N Yes
Water Access Desc Public
View Landscaped, Lake
Roof Type Tile
Porch Lanai, Porch, Screened
Garage Yes
Private Pool No
Building
Lot Description Zero Lot Line
Faces Southeast
Story 1
Sewer Public Sewer
Water Public
Architectural Style Coach/Carriage, Courtyard, Low Rise
Unit Floor 1
Structure Type Block,Concrete,Stucco,Wood Frame
Construction Status Resale
Schools
Elementary Schools Naples Park Elementary School
Middle Schools North Naples Middle School
High Schools Gulf Coast High School
Others
Pets Allowed Call, Conditional
HOA Fee Include Association Management,Cable TV,Insurance,Internet,Irrigation Water,Legal/Accounting,Maintenance Grounds,Pest Control,Recreation Facilities,Reserve Fund,Road Maintenance,Sewer,Street Lights,See Remarks,Security,Trash,Water
Senior Community No
Tax ID 80457604228
Ownership Condo
Security Features Security Gate,Gated Community,Key Card Entry,See Remarks,Smoke Detector(s)
Acceptable Financing All Financing Considered, Cash
Listing Terms All Financing Considered, Cash
Financing Cash
Pets Description Call, Conditional
Read Less
Bought with Premiere Plus Realty Co.
GET MORE INFORMATION



