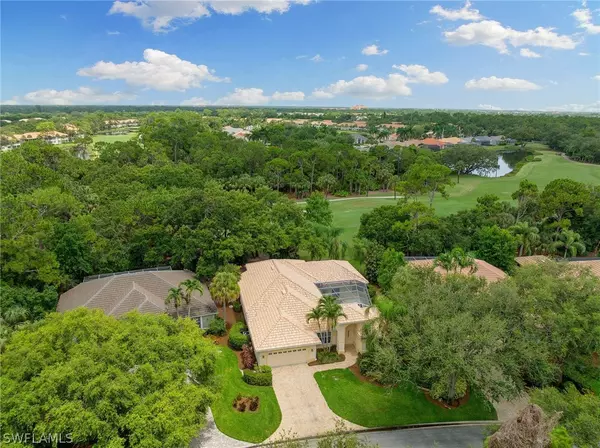For more information regarding the value of a property, please contact us for a free consultation.
1992 Winding Oaks WAY Naples, FL 34109
Want to know what your home might be worth? Contact us for a FREE valuation!

Our team is ready to help you sell your home for the highest possible price ASAP
Key Details
Sold Price $1,071,400
Property Type Single Family Home
Sub Type Single Family Residence
Listing Status Sold
Purchase Type For Sale
Square Footage 2,764 sqft
Price per Sqft $387
Subdivision Hawthorne Estates
MLS Listing ID 222048265
Sold Date 08/26/22
Style Courtyard,Ranch,One Story
Bedrooms 4
Full Baths 3
Half Baths 1
Construction Status Resale
HOA Fees $359/qua
HOA Y/N Yes
Annual Recurring Fee 12673.0
Year Built 1996
Annual Tax Amount $4,970
Tax Year 2021
Lot Size 9,583 Sqft
Acres 0.22
Lot Dimensions Appraiser
Property Description
Unsurpassed and Considered, 1992 Winding Oaks Way offers you the rare opportunity to own the only courtyard home in Stonebridge Country Club set for you to entertain your guests any time of the year. Nestled just a short walk to the community clubhouse & amenities, this four-bedroom, three-full bath home offers you over 2,764 square feet of expansive living space with copious amounts of natural light while giving you the perfect amount of serenity with the privacy offered from the 9th green. Encompassing all that is desired in the premier & closest 18-hole bundled golf course community to the award-winning beaches of Naples, this home gives you everything when it comes to living your best life in Florida.
Location
State FL
County Collier
Community Stonebridge
Area Na12 - N/O Vanderbilt Bch Rd W/O
Rooms
Bedroom Description 4.0
Interior
Interior Features Breakfast Bar, Built-in Features, Bathtub, Entrance Foyer, Eat-in Kitchen, High Ceilings, Kitchen Island, Living/ Dining Room, Main Level Master, Multiple Master Suites, Pantry, Separate Shower, Cable T V, Bar, Walk- In Closet(s), High Speed Internet, Home Office, Split Bedrooms
Heating Central, Electric
Cooling Central Air, Ceiling Fan(s), Electric
Flooring Carpet, Tile, Vinyl
Furnishings Unfurnished
Fireplace No
Window Features Single Hung,Sliding,Window Coverings
Appliance Dryer, Dishwasher, Electric Cooktop, Disposal, Ice Maker, Microwave, Refrigerator, Self Cleaning Oven, Washer
Laundry Inside
Exterior
Exterior Feature Courtyard, Patio, Shutters Manual
Garage Attached, Deeded, Driveway, Garage, Paved, Garage Door Opener
Garage Spaces 2.0
Garage Description 2.0
Pool In Ground, Community
Community Features Golf, Gated, Street Lights
Amenities Available Clubhouse, Golf Course, Pool, Putting Green(s), Spa/Hot Tub, Sidewalks, Tennis Court(s)
Waterfront Description None
View Y/N Yes
Water Access Desc Public
View Golf Course, Landscaped, Preserve
Roof Type Tile
Porch Patio, Porch, Screened
Garage Yes
Private Pool Yes
Building
Lot Description On Golf Course, Rectangular Lot
Faces Northwest
Story 1
Sewer Public Sewer
Water Public
Architectural Style Courtyard, Ranch, One Story
Unit Floor 1
Structure Type Block,Concrete,Stucco
Construction Status Resale
Schools
Elementary Schools Pelican Marsh Elementary School
Middle Schools North Naples Middle School
High Schools Barron Collier High School
Others
Pets Allowed Call, Conditional
HOA Fee Include Association Management,Golf,Irrigation Water,Legal/Accounting,Recreation Facilities,Reserve Fund,Road Maintenance,Street Lights,Security,Trash
Senior Community No
Tax ID 74415013650
Ownership Single Family
Security Features Gated with Guard,Security Guard,Security System,Smoke Detector(s)
Acceptable Financing All Financing Considered, Cash
Listing Terms All Financing Considered, Cash
Financing Cash
Pets Description Call, Conditional
Read Less
Bought with Compass Florida LLC
GET MORE INFORMATION



