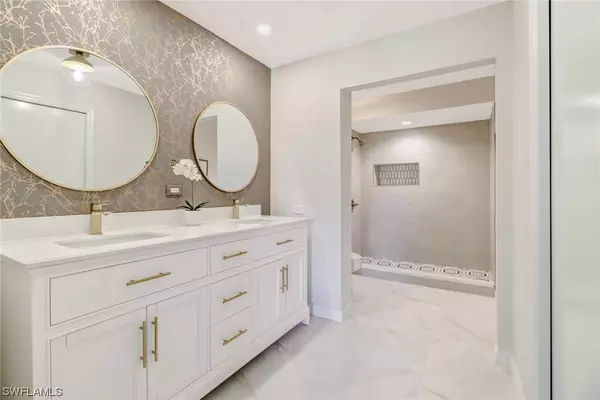For more information regarding the value of a property, please contact us for a free consultation.
434 Sugar Pine LN #434 Naples, FL 34108
Want to know what your home might be worth? Contact us for a FREE valuation!

Our team is ready to help you sell your home for the highest possible price ASAP
Key Details
Sold Price $365,000
Property Type Condo
Sub Type Condominium
Listing Status Sold
Purchase Type For Sale
Square Footage 1,403 sqft
Price per Sqft $260
Subdivision The Pines
MLS Listing ID 220078721
Sold Date 02/03/21
Style Garden Home,Low Rise
Bedrooms 2
Full Baths 2
Construction Status Resale
HOA Y/N Yes
Annual Recurring Fee 5948.0
Year Built 1987
Annual Tax Amount $965
Tax Year 2020
Lot Dimensions See Remarks
Property Description
Do not miss this hidden gem in north Naples that has just been completely renovated at The Pines. It is conveniently located to shopping, dining, entertaining, and the white sandy beaches at Vanderbilt Beach is less than 5 min away. It is being sold furnished and is ready for you to move in.
This split 2BR/2BA condo contains a large open floor plan with cathedral ceiling. Both bathrooms are custom and contain free standing vanities, wall paper accent walls, oversized porcelain floor tile, frameless shower door in the master, and custom shower floor and niches. The colors have a very neutral palate and are beautifully coordinated. All the recessed lighting, other lighting and outlets have been updated as well.
The kitchen has new white shaker cabinets, Whirlpool appliances and Valley White Quartz countertops and a pantry. There is even a separate desk area for working from home or doing school work. Additionally, there is a dry bar and a counter area bar.
Enjoy the views from your lanai of beautiful mature trees and green area with a partial pool view while taking in the peaceful sounds of nature. Hurricane shutters are also included.
Location
State FL
County Collier
Community The Pines
Area Na13 - Pine Ridge Area
Rooms
Bedroom Description 2.0
Interior
Interior Features Built-in Features, Tray Ceiling(s), Cathedral Ceiling(s), Dual Sinks, Living/ Dining Room, Pantry, See Remarks, Shower Only, Separate Shower, Cable T V, Vaulted Ceiling(s), Bar, Split Bedrooms
Heating Central, Electric
Cooling Central Air, Ceiling Fan(s), Electric
Flooring Tile, Vinyl
Furnishings Furnished
Fireplace No
Window Features Single Hung
Appliance Dryer, Dishwasher, Electric Cooktop, Freezer, Disposal, Ice Maker, Microwave, Refrigerator, Self Cleaning Oven, Washer, Humidifier
Laundry Washer Hookup, Dryer Hookup, Inside
Exterior
Exterior Feature Courtyard, Outdoor Kitchen, Outdoor Shower, Shutters Electric, Shutters Manual
Garage Assigned, Driveway, Guest, Paved, One Space, Detached Carport
Carport Spaces 1
Pool Community
Community Features Elevator, Non- Gated, Street Lights
Amenities Available Bike Storage, Clubhouse, Barbecue, Picnic Area, Pool, Sidewalks, Trail(s), Vehicle Wash Area
Waterfront Description None
Water Access Desc Assessment Paid
View Landscaped, Pool
Roof Type Slate, Tile
Porch Porch, Screened
Garage No
Private Pool No
Building
Lot Description Irregular Lot
Faces North
Story 3
Sewer Assessment Paid
Water Assessment Paid
Architectural Style Garden Home, Low Rise
Unit Floor 3
Structure Type Block,Concrete,Stucco
Construction Status Resale
Schools
Elementary Schools Sea Gate Elementary
Middle Schools Pine Ridge Middle School
High Schools Barron Collier High School
Others
Pets Allowed Call, Conditional
HOA Fee Include Association Management,Irrigation Water,Legal/Accounting,Maintenance Grounds,Pest Control,Road Maintenance,Street Lights,Trash,Water
Senior Community No
Tax ID 66781640008
Ownership Condo
Security Features Smoke Detector(s)
Acceptable Financing All Financing Considered, Cash
Listing Terms All Financing Considered, Cash
Financing Cash
Pets Description Call, Conditional
Read Less
Bought with Robert Slack LLC
GET MORE INFORMATION



